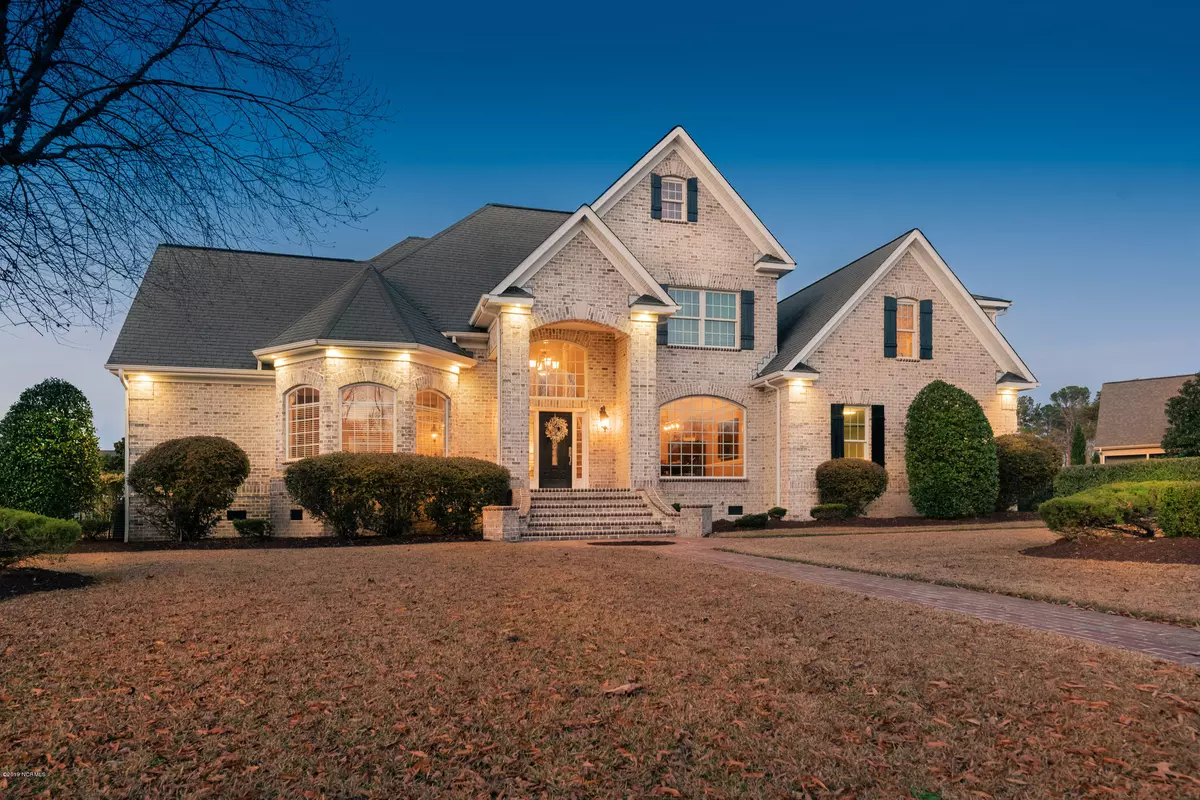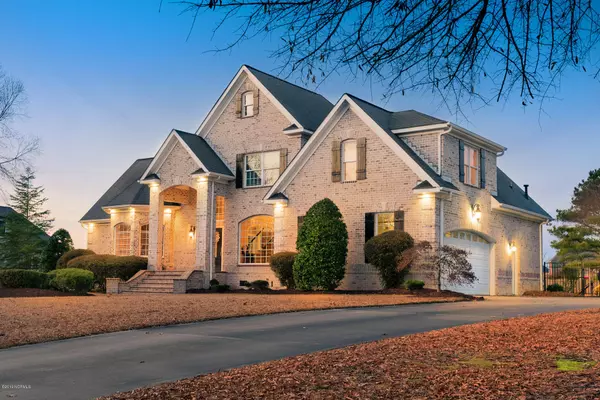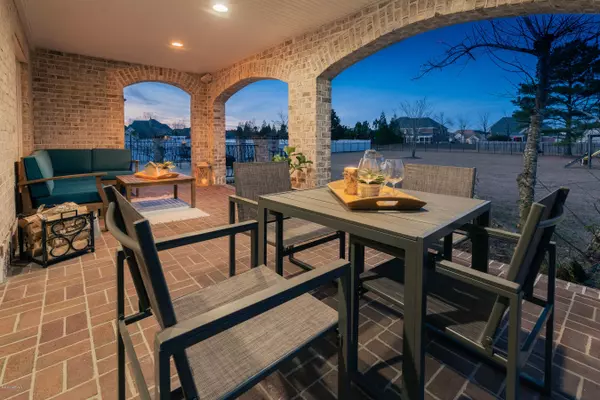$479,900
$479,900
For more information regarding the value of a property, please contact us for a free consultation.
4 Beds
4 Baths
3,722 SqFt
SOLD DATE : 02/10/2020
Key Details
Sold Price $479,900
Property Type Single Family Home
Sub Type Single Family Residence
Listing Status Sold
Purchase Type For Sale
Square Footage 3,722 sqft
Price per Sqft $128
Subdivision Irish Creek
MLS Listing ID 100195429
Sold Date 02/10/20
Style Wood Frame
Bedrooms 4
Full Baths 3
Half Baths 1
HOA Fees $120
HOA Y/N Yes
Originating Board North Carolina Regional MLS
Year Built 2002
Lot Size 0.980 Acres
Acres 0.98
Lot Dimensions .98
Property Description
Breathtaking brick beauty located in desirable Irish Creek. Custom built 4BR/4BA on just under an acre. A welcoming foyer with vaulted ceilings greets you as you enter. Formal Dining and Office have beautiful floor to ceiling windows and double french doors. The great room is a showstopper with cathedral ceilings, tons of natural light, fireplace and surround sound. Spacious gourmet kitchen with granite counters. Downstairs Master complete with 2 Walk in closets, master en suite with Walk in shower, Whirlpool Tub, double vanities. Upstairs landing is perfect for a cozy reading spot. Additional Large suite, 2 bedrooms, 2 full baths and a massive bonus room. Brick arches and pavers adorn the outside covered patio and porch. Black wrought iron fencing completes the outside space and ties in to the homes beauty. Lots of privacy located right in the middle of town. Wintergreen & Hope School District.
Location
State NC
County Pitt
Community Irish Creek
Zoning Residential
Direction Old Tar Road to Meathe, right on Slaney, Right on Galway. Home is on left.
Location Details Mainland
Rooms
Basement Crawl Space
Primary Bedroom Level Primary Living Area
Interior
Interior Features Foyer, Whirlpool, Master Downstairs, 9Ft+ Ceilings, Vaulted Ceiling(s), Ceiling Fan(s), Central Vacuum, Pantry, Walk-in Shower, Wet Bar, Walk-In Closet(s)
Heating Electric, Heat Pump
Cooling Central Air
Flooring Carpet, Tile, Wood
Fireplaces Type Gas Log
Fireplace Yes
Window Features Thermal Windows,Blinds
Appliance Double Oven, Dishwasher, Cooktop - Electric
Laundry Inside
Exterior
Garage On Site, Paved
Garage Spaces 2.0
Waterfront No
Roof Type Architectural Shingle
Porch Deck, Porch
Parking Type On Site, Paved
Building
Story 2
Entry Level Two
Sewer Municipal Sewer
Water Municipal Water
New Construction No
Others
Tax ID 62913
Acceptable Financing Cash, Conventional, FHA, VA Loan
Listing Terms Cash, Conventional, FHA, VA Loan
Special Listing Condition None
Read Less Info
Want to know what your home might be worth? Contact us for a FREE valuation!

Our team is ready to help you sell your home for the highest possible price ASAP








