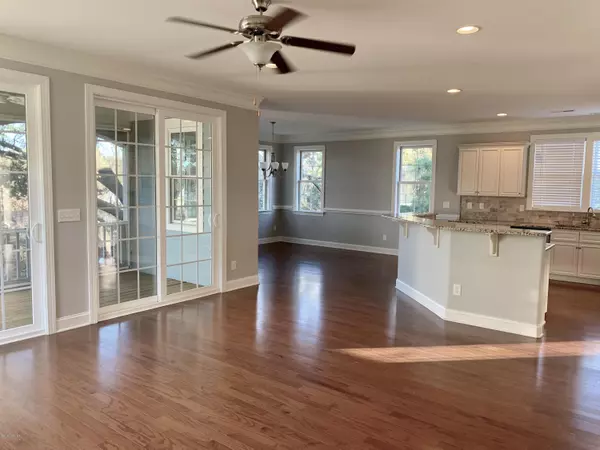$385,000
$385,000
For more information regarding the value of a property, please contact us for a free consultation.
3 Beds
4 Baths
2,786 SqFt
SOLD DATE : 01/08/2020
Key Details
Sold Price $385,000
Property Type Single Family Home
Sub Type Single Family Residence
Listing Status Sold
Purchase Type For Sale
Square Footage 2,786 sqft
Price per Sqft $138
Subdivision Cannonsgate
MLS Listing ID 100195407
Sold Date 01/08/20
Style Wood Frame
Bedrooms 3
Full Baths 3
Half Baths 1
HOA Fees $1,460
HOA Y/N Yes
Originating Board North Carolina Regional MLS
Year Built 2010
Annual Tax Amount $1,303
Lot Size 8,973 Sqft
Acres 0.21
Lot Dimensions 60 X 150 X 60 X 150
Property Description
If you are looking for a home with an Aire of Distinction and a feeling that you truly have arrived, this is it!!
The home is nestled up against a buffer zone for privacy with a gentle creek bed running past it and one of the most massive oak trees in the community.
Once you step in the house you might find yourself forgetting about the grand club house, swimming pool, 75-boat-slip marina, tennis courts and the gorgeous views from the direct sound/inter-coastal water front community.
The home has a grand entrance and as you step inside you will be impressed with the vaulted ceilings, openness of the foyer. Stepping down takes you to the ground level where you find a second master bedroom along with a another bedroom, hall bathroom, laundry room and a great office or den with 2 French Doors opening to the covered back porch. Enjoy sitting in the shade of a majestic oak and watch the squirrels and birds play.
Going upstairs you'll see why people love reversed floor plans! This level has a gorgeous kitchen with custom cabinets, granite, stainless steel appliances and two pantry closets right around the corner. The kitchen, living area and formal dining area are all open, giving a great feeling especially when you walk out one of the sliding glass doors that lead to the screened in porch. Getting too hot is not in the picture. The shade the back of the house has is wonderful! Down the hall is a powder room for guest and just past that the master suite, with its' own private covered balcony for enjoying the summer breezes from the sound. And if there is no breeze well turn the fans on.
The master bath is huge. It has a whirlpool tub, over-sized tiled shower, custom cabinets, and double vanity.
And guess what else? A viewing room on a third level, with open balcony reached only through it for those nights star gazing!!
Location
State NC
County Carteret
Community Cannonsgate
Zoning Residental
Direction From Intersection of Hwy 58 & Hwy 24 in Cape Carteret, Head East on NC-24 /WB McLean Dr toward Morehead City Continue to follow NC-24 E 4.8 miles then Turn right onto Cannonsgate Dr Gate Code is Necessary to get in... Enter into the Communitee and follow Cannonsgate Dr around the Postal House. You'll almost make a full circle around it.. Turn right onto Hardwick and it's first House on the
Location Details Mainland
Rooms
Primary Bedroom Level Primary Living Area
Interior
Interior Features Foyer, Master Downstairs, 9Ft+ Ceilings, Ceiling Fan(s), Pantry, Reverse Floor Plan, Walk-in Shower, Walk-In Closet(s)
Heating Heat Pump, Zoned
Cooling Central Air, Zoned
Flooring Tile, Wood
Fireplaces Type None
Fireplace No
Window Features Thermal Windows,Blinds
Appliance Stove/Oven - Electric, Refrigerator, Microwave - Built-In, Dishwasher
Laundry Inside
Exterior
Garage Off Street, On Site, Paved
Garage Spaces 2.0
Waterfront No
Waterfront Description Deeded Water Access,Deeded Water Rights
Roof Type Composition
Porch Open, Covered, Deck, Porch, Screened
Parking Type Off Street, On Site, Paved
Building
Lot Description Cul-de-Sac Lot
Story 3
Entry Level Three Or More
Foundation Brick/Mortar, Slab
Sewer Community Sewer
Water Municipal Water
New Construction No
Others
Tax ID 6305.02.65.2854000
Acceptable Financing Cash, Conventional, VA Loan
Listing Terms Cash, Conventional, VA Loan
Special Listing Condition None
Read Less Info
Want to know what your home might be worth? Contact us for a FREE valuation!

Our team is ready to help you sell your home for the highest possible price ASAP








