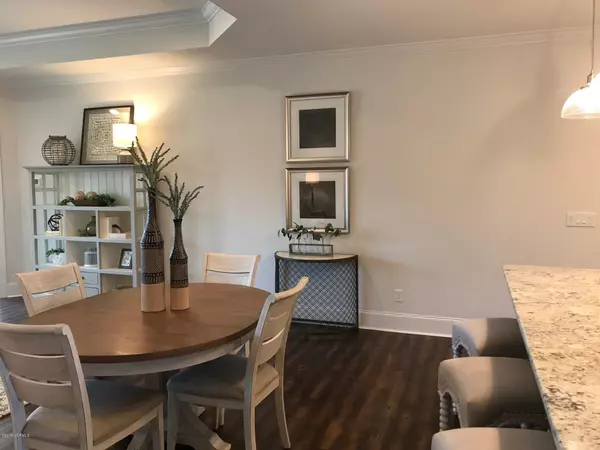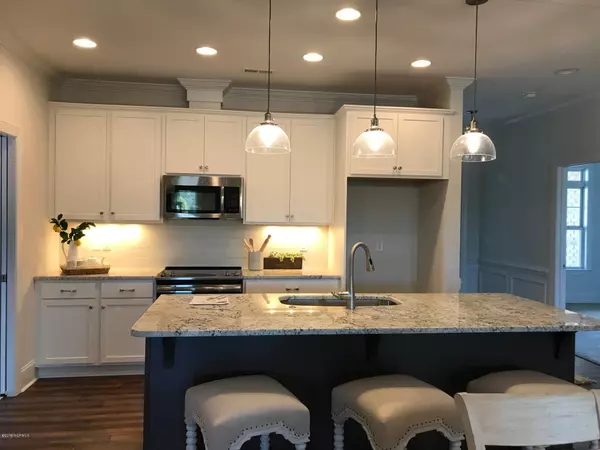$289,000
$289,000
For more information regarding the value of a property, please contact us for a free consultation.
3 Beds
2 Baths
1,710 SqFt
SOLD DATE : 01/28/2020
Key Details
Sold Price $289,000
Property Type Townhouse
Sub Type Townhouse
Listing Status Sold
Purchase Type For Sale
Square Footage 1,710 sqft
Price per Sqft $169
Subdivision Palmetto Creek
MLS Listing ID 100143600
Sold Date 01/28/20
Style Wood Frame
Bedrooms 3
Full Baths 2
HOA Fees $4,120
HOA Y/N Yes
Originating Board North Carolina Regional MLS
Year Built 2018
Property Description
New Construction by Horizon Homes! This all-brick town home has 3BR, 2 BA, GR/dining room combo, screened lanai and patio. Upgrades included as standard are 9 foot ceilings with crown molding throughout, tiled shower in master, 7 -1/4 inch baseboards, granite kitchen counter tops, hardwood floors, & finished garage. With emphasis on Energy Efficiency, it is built with radiant barrier roof decking, Low-E windows & doors, & a 15 SEER Heating & Air Conditioning to save money on your electric bills. The builder offers in-house interior designer for selections. Located in amenity rich Palmetto Creek, a resort lifestyle community located 30 minutes from Wilmington, 45 from North Myrtle Beach & 15 minutes from Oak Island Beach. Come enjoy the Palmetto Creek lifestyle today! Models open daily.
Location
State NC
County Brunswick
Community Palmetto Creek
Zoning CO-R-6000
Direction Hwy 211 to Palmetto Creek. Right onto Andora. Right on Bracken Way.
Location Details Mainland
Rooms
Primary Bedroom Level Primary Living Area
Interior
Interior Features Foyer, 9Ft+ Ceilings, Tray Ceiling(s), Ceiling Fan(s), Pantry, Walk-in Shower, Walk-In Closet(s)
Heating Electric
Cooling Central Air
Flooring Carpet, Tile, Wood
Fireplaces Type None
Fireplace No
Window Features DP50 Windows
Appliance Stove/Oven - Electric, Microwave - Built-In, Disposal, Dishwasher
Laundry In Kitchen, Inside
Exterior
Exterior Feature Irrigation System
Garage Off Street, Paved
Garage Spaces 2.0
Waterfront No
View Pond
Roof Type Architectural Shingle
Porch Covered, Patio, Porch, Screened
Parking Type Off Street, Paved
Building
Story 1
Entry Level One
Foundation Raised, Slab
Sewer Municipal Sewer
Water Municipal Water
Structure Type Irrigation System
New Construction Yes
Others
Tax ID 185fj005
Acceptable Financing Cash, Conventional
Listing Terms Cash, Conventional
Special Listing Condition None
Read Less Info
Want to know what your home might be worth? Contact us for a FREE valuation!

Our team is ready to help you sell your home for the highest possible price ASAP








