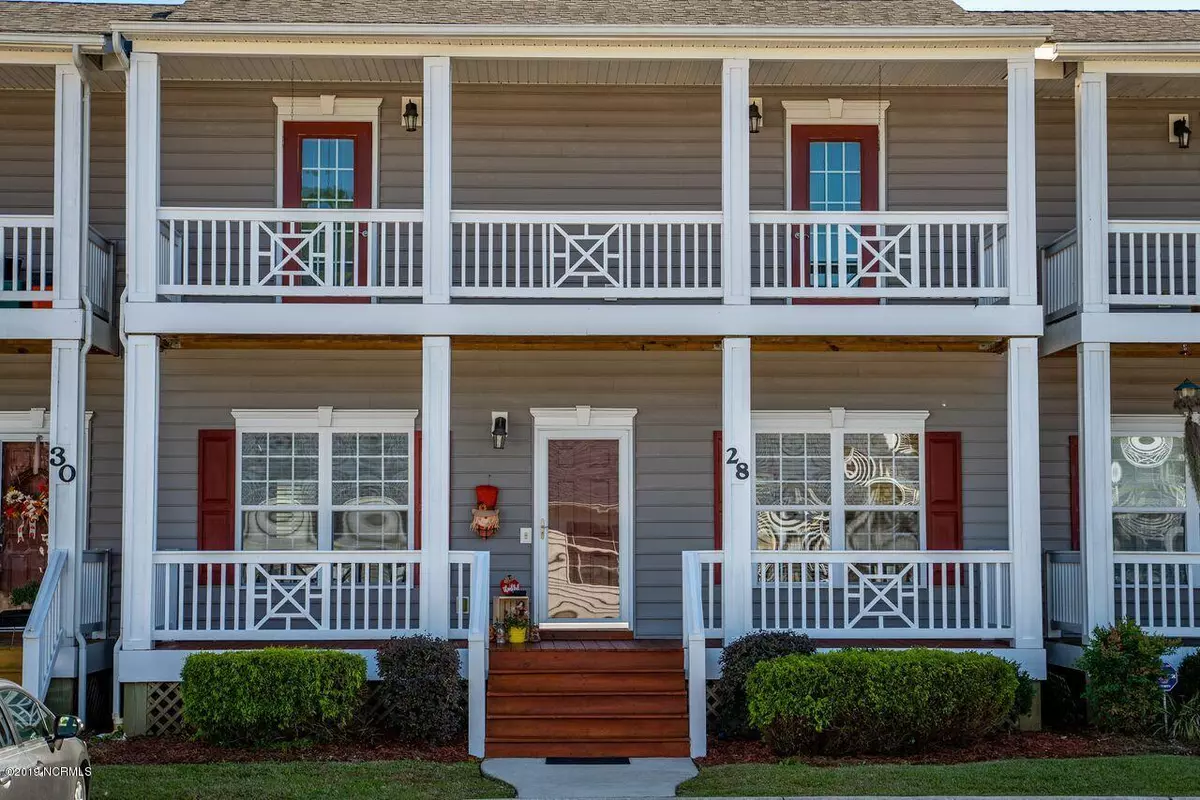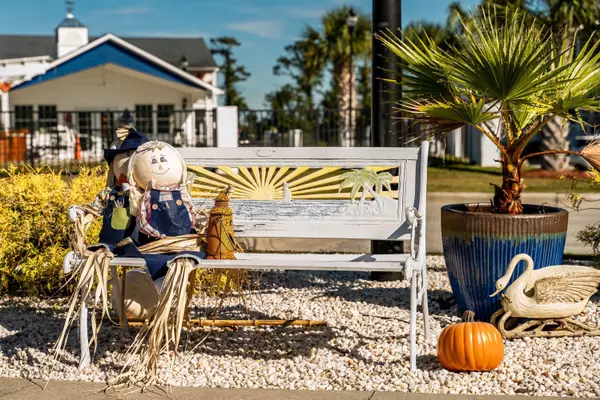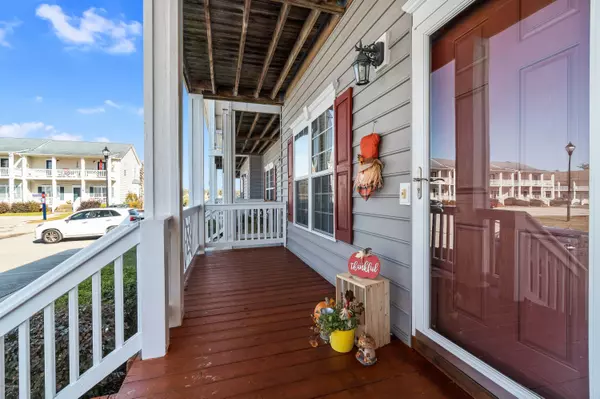$177,000
$179,000
1.1%For more information regarding the value of a property, please contact us for a free consultation.
2 Beds
3 Baths
1,670 SqFt
SOLD DATE : 01/09/2020
Key Details
Sold Price $177,000
Property Type Townhouse
Sub Type Townhouse
Listing Status Sold
Purchase Type For Sale
Square Footage 1,670 sqft
Price per Sqft $105
Subdivision The Hammocks/Port Swansbo
MLS Listing ID 100191673
Sold Date 01/09/20
Style Wood Frame
Bedrooms 2
Full Baths 2
Half Baths 1
HOA Fees $1,800
HOA Y/N Yes
Originating Board North Carolina Regional MLS
Year Built 2007
Lot Size 2,614 Sqft
Acres 0.06
Lot Dimensions 0x0x0x0
Property Description
Wow what a looker! This is one beautiful town home is move in ready. Brand new paint throughout. Granite counter tops and beautiful fixtures throughout. Stainless steel appliances, hard wood floors, ceramic tile and beautiful carpet in the bedrooms. This house has 2 master en suites and 2 1/2 baths. Upstairs there is an additional loft and office space for a multipurpose room. New paint and super clean! This perfect location is close to everything and so much our coastal friendly village of Swansboro has to offer. HOA covers lawn maintenance, swimming pool, grill area, club house, work out room. Close to bases and beaches make this your next beautiful abode at the beach!
Location
State NC
County Onslow
Community The Hammocks/Port Swansbo
Zoning R-6
Direction Take Hwy 24 towards Swansboro. Turn right on Hammocks Beach Rd. The Hammocks will be on your left.
Location Details Mainland
Rooms
Basement Crawl Space, None
Primary Bedroom Level Primary Living Area
Interior
Interior Features Foyer, Solid Surface, Master Downstairs, 9Ft+ Ceilings, Tray Ceiling(s), Vaulted Ceiling(s), Ceiling Fan(s), Pantry, Walk-In Closet(s)
Heating Heat Pump
Cooling Central Air, Zoned
Flooring Carpet, Tile, Wood
Fireplaces Type None
Fireplace No
Window Features Storm Window(s),Blinds
Appliance Washer, Stove/Oven - Electric, Refrigerator, Microwave - Built-In, Ice Maker, Dryer, Disposal, Dishwasher, Cooktop - Electric
Laundry Hookup - Dryer, In Hall, Washer Hookup
Exterior
Exterior Feature None, Gas Grill
Garage None, Paved
Utilities Available Municipal Sewer Available, Municipal Water Available
Waterfront No
Waterfront Description None
Roof Type Architectural Shingle
Accessibility None
Parking Type None, Paved
Building
Story 2
Entry Level Two
Structure Type None,Gas Grill
New Construction No
Others
Tax ID 1319f-17
Acceptable Financing Cash, Conventional, FHA, USDA Loan, VA Loan
Listing Terms Cash, Conventional, FHA, USDA Loan, VA Loan
Special Listing Condition None
Read Less Info
Want to know what your home might be worth? Contact us for a FREE valuation!

Our team is ready to help you sell your home for the highest possible price ASAP








