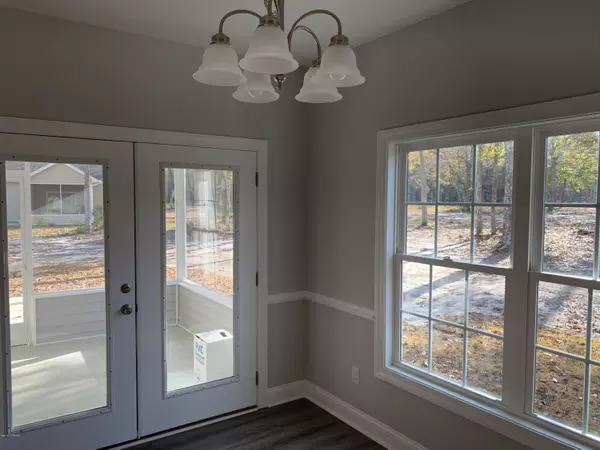$245,000
$245,900
0.4%For more information regarding the value of a property, please contact us for a free consultation.
3 Beds
2 Baths
1,595 SqFt
SOLD DATE : 12/11/2019
Key Details
Sold Price $245,000
Property Type Single Family Home
Sub Type Single Family Residence
Listing Status Sold
Purchase Type For Sale
Square Footage 1,595 sqft
Price per Sqft $153
Subdivision Cobblestone Creek
MLS Listing ID 100182503
Sold Date 12/11/19
Style Wood Frame
Bedrooms 3
Full Baths 2
HOA Fees $350
HOA Y/N Yes
Originating Board North Carolina Regional MLS
Year Built 2019
Lot Size 0.313 Acres
Acres 0.31
Lot Dimensions Irregular-Rect
Property Description
New Construction home with brand new floor plan for this community. Be the first to own this great NEW open floor plan with split bedrooms, Screened porch on rear plus a covered patio. Rocking chair front porch. Side load garage. White Bead Board Kitchen Cabinets with Granite Countertops. Oversized Corner Lot. Nice quiet community with low HOA dues just minutes from the beaches of Ocean Isle and/or Sunset Beach. Estimated completion date of 10/31/19, possibly sooner. 1-year Builder Warranty.
Location
State NC
County Brunswick
Community Cobblestone Creek
Zoning R60
Direction Hwy 904 to Hardee's @ Seaside. Turn on Dale Ave beside Hardees. 4th Left will be Cobblestone Dr. Follow Cobblestone Dr straight in and look for Jasperton Ct at back of Community. Home is located on the Corner of Jasperton Ct & Cobblestone Dr.
Location Details Mainland
Rooms
Basement None
Primary Bedroom Level Primary Living Area
Interior
Interior Features Master Downstairs, 9Ft+ Ceilings, Tray Ceiling(s), Ceiling Fan(s), Walk-in Shower
Heating Heat Pump
Cooling None
Flooring Laminate, Tile, Vinyl
Fireplaces Type None
Fireplace No
Appliance Stove/Oven - Electric, Microwave - Built-In, Dishwasher
Laundry Inside
Exterior
Exterior Feature None
Garage On Site
Garage Spaces 2.0
Pool None
Waterfront No
Waterfront Description None
Roof Type Shingle
Accessibility None
Porch Covered, Patio, Porch
Parking Type On Site
Building
Lot Description Corner Lot
Story 1
Entry Level One
Foundation Slab
Sewer Municipal Sewer
Structure Type None
New Construction Yes
Others
Tax ID 242kb014
Acceptable Financing Cash, Conventional, VA Loan
Listing Terms Cash, Conventional, VA Loan
Special Listing Condition None
Read Less Info
Want to know what your home might be worth? Contact us for a FREE valuation!

Our team is ready to help you sell your home for the highest possible price ASAP








