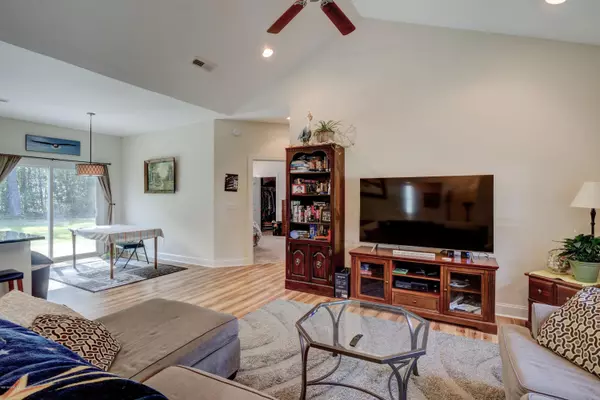$221,500
$219,000
1.1%For more information regarding the value of a property, please contact us for a free consultation.
3 Beds
2 Baths
1,748 SqFt
SOLD DATE : 01/24/2020
Key Details
Sold Price $221,500
Property Type Single Family Home
Sub Type Single Family Residence
Listing Status Sold
Purchase Type For Sale
Square Footage 1,748 sqft
Price per Sqft $126
Subdivision Lily Pond
MLS Listing ID 100190994
Sold Date 01/24/20
Style Wood Frame
Bedrooms 3
Full Baths 2
HOA Fees $100
HOA Y/N Yes
Originating Board North Carolina Regional MLS
Year Built 2016
Annual Tax Amount $910
Lot Size 8,634 Sqft
Acres 0.2
Lot Dimensions 136x64x135x60
Property Description
A wonderful 3br/2ba home located on the quiet Cul- de-sac in Lily Pond. Built in 2016, this preferred, open floor plan boasts vaulted ceilings in the living room and master bedroom, a designer kitchen, which features granite tops, stainless appliances and much more. The spacious back yard is surrounded by mature vegetation that helps for a truly enjoyable setting, while you relax on your large deck. Not only is the yard spacious, but the 2 car garage offers an extra storage space for all of your gear. A great value at a convenient location- Lily Pond is close very close to Downtown Wilmington, parks and schools.
Nearly new and well maintained homes like this, do not last long, so schedule your showing today!
Location
State NC
County Brunswick
Community Lily Pond
Zoning CO-R-6000
Direction Take US 76 West to NC 133 S. to first Leland Exit. Turn Right on Village Rd and proceed approx 3.5 miles to Right on Lincoln Rd. Then Right on Lily Pond. Home on Right at Cul de sac.
Location Details Mainland
Rooms
Basement None
Primary Bedroom Level Primary Living Area
Interior
Interior Features Solid Surface, Master Downstairs, 9Ft+ Ceilings, Vaulted Ceiling(s), Ceiling Fan(s), Walk-In Closet(s)
Heating Electric, Heat Pump
Cooling Central Air
Flooring Carpet
Fireplaces Type None
Fireplace No
Appliance Stove/Oven - Electric, Microwave - Built-In, Disposal, Dishwasher
Exterior
Exterior Feature Irrigation System
Garage Paved
Garage Spaces 2.0
Pool None
Waterfront No
Waterfront Description None
Roof Type Architectural Shingle
Porch Deck
Parking Type Paved
Building
Lot Description Dead End
Story 1
Entry Level One
Foundation Slab
Sewer Municipal Sewer
Water Municipal Water
Structure Type Irrigation System
New Construction No
Others
Tax ID 023ob024
Acceptable Financing Cash, Conventional, FHA, USDA Loan, VA Loan
Listing Terms Cash, Conventional, FHA, USDA Loan, VA Loan
Special Listing Condition None
Read Less Info
Want to know what your home might be worth? Contact us for a FREE valuation!

Our team is ready to help you sell your home for the highest possible price ASAP








