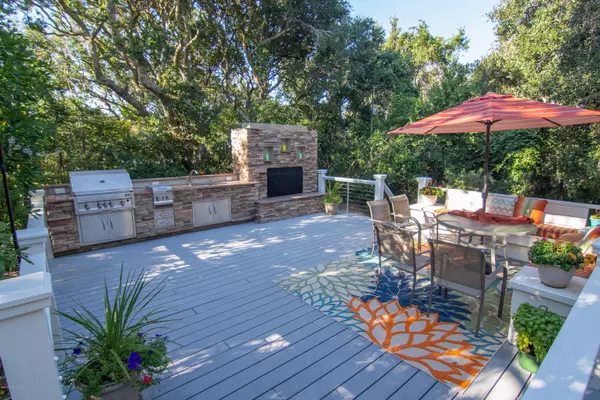$842,000
$939,000
10.3%For more information regarding the value of a property, please contact us for a free consultation.
5 Beds
6 Baths
4,350 SqFt
SOLD DATE : 12/30/2019
Key Details
Sold Price $842,000
Property Type Single Family Home
Sub Type Single Family Residence
Listing Status Sold
Purchase Type For Sale
Square Footage 4,350 sqft
Price per Sqft $193
Subdivision Sea Isle Plantation North
MLS Listing ID 100184116
Sold Date 12/30/19
Style Wood Frame
Bedrooms 5
Full Baths 5
Half Baths 1
HOA Fees $2,950
HOA Y/N Yes
Originating Board North Carolina Regional MLS
Year Built 2001
Lot Size 0.411 Acres
Acres 0.41
Lot Dimensions 108x259x194x69
Property Description
Captivating 5-bedroom, 6 bathroom story-book estate, nestled on a sprawling .41 acres surrounded by common ground in the prestigious Sea Isle North Development! This enchanting home offers exquisite custom design, beautifully handcrafted cabinetry and endless awe-inspiring finishing details. Each step through this gorgeous home offers a new delight of details, beautifully woven together to create a harmonious atmosphere. Dramatic, soaring ceilings and a luxurious brushed aluminum and Brazilian Mahogany staircase create the perfect place to entertain in grand style. Home also offers a three-stop elevator to access all floors. Chef's dream kitchen is fitted with premium finishes and fixtures including custom hand-crafted cabinetry, luxurious granite counters, built-in steam sink, spacious pantry, microwave and convection wall units, a second built-in undercounter oven, beautiful island with gas cooktop, deep sink and a delightful breakfast nook. Incredible floor plan offers enchanting Master bedroom oasis with spacious sitting area, private veranda, walk-in closets, deep soaking tub and a custom tile shower. All Guest bedrooms have their own full bath, and the bottom floor In-Law Suite can double as a separate apartment, with its own sink, cook area, and bathroom. The gorgeous interior flows to the incredible outdoor entertaining space, offering a covered porch and spacious outdoor kitchen, giving the illusion of living in a treehouse. Imagine entertaining friends and family as you enjoy the amazing views. No detail was left un-finished, this beautiful home is just steps away from the pool, beach, and your very own deep-water 13,000 lb boat lift. Make it yours today!!!
Location
State NC
County Carteret
Community Sea Isle Plantation North
Zoning Residential
Direction Turn on Sea Isle, Near mile marker 10 on 58. Left on Sea Isle North, house on the left.
Location Details Island
Rooms
Basement None
Primary Bedroom Level Non Primary Living Area
Interior
Interior Features Foyer, Workshop, Elevator, 2nd Kitchen, 9Ft+ Ceilings, Apt/Suite, Pantry, Eat-in Kitchen
Heating Heat Pump
Cooling Central Air
Flooring Carpet, Tile, Wood, See Remarks
Fireplaces Type Gas Log
Fireplace Yes
Window Features Thermal Windows,Blinds
Appliance Water Softener, Washer, Vent Hood, Refrigerator, Microwave - Built-In, Ice Maker, Dryer, Dishwasher, Cooktop - Gas, Convection Oven
Laundry Inside
Exterior
Exterior Feature Outdoor Shower, Gas Grill, Exterior Kitchen
Garage Paved
Garage Spaces 2.0
Pool In Ground
Waterfront No
Waterfront Description Boat Lift,Water Access Comm
Roof Type Shingle
Porch Covered, Deck, Enclosed, Patio, Porch, Screened
Parking Type Paved
Building
Story 3
Entry Level Three Or More
Foundation Other
Sewer Community Sewer
Water Municipal Water
Structure Type Outdoor Shower,Gas Grill,Exterior Kitchen
New Construction No
Others
Tax ID 6344.05.08.1988000
Acceptable Financing Cash, Conventional
Listing Terms Cash, Conventional
Special Listing Condition None
Read Less Info
Want to know what your home might be worth? Contact us for a FREE valuation!

Our team is ready to help you sell your home for the highest possible price ASAP








