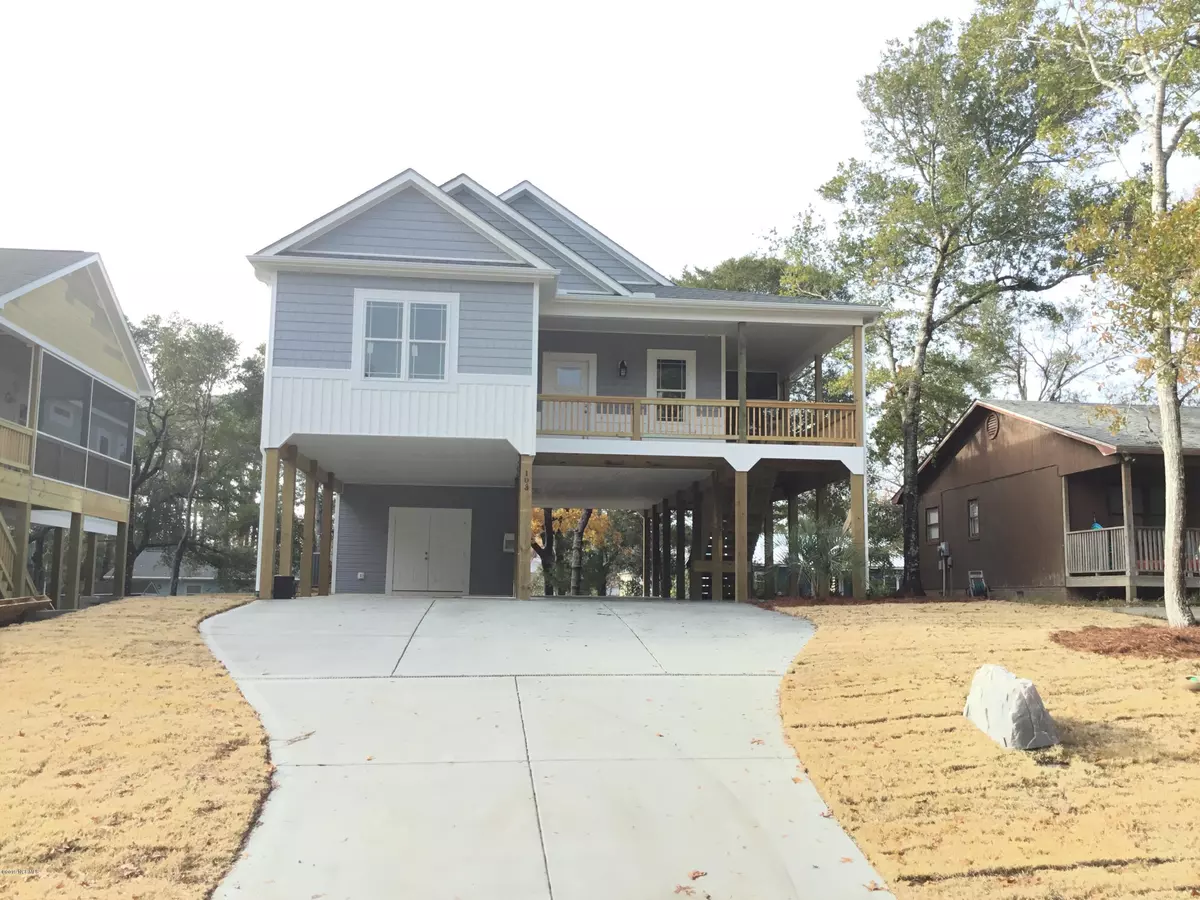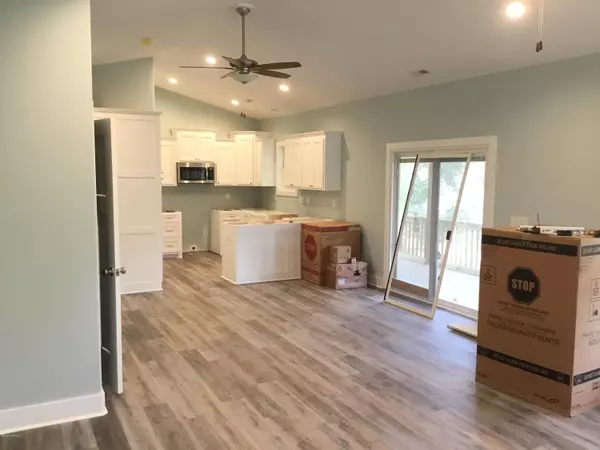$330,300
$335,000
1.4%For more information regarding the value of a property, please contact us for a free consultation.
3 Beds
2 Baths
1,402 SqFt
SOLD DATE : 02/21/2020
Key Details
Sold Price $330,300
Property Type Single Family Home
Sub Type Single Family Residence
Listing Status Sold
Purchase Type For Sale
Square Footage 1,402 sqft
Price per Sqft $235
Subdivision Not In Subdivision
MLS Listing ID 100196141
Sold Date 02/21/20
Style Wood Frame
Bedrooms 3
Full Baths 2
HOA Y/N No
Originating Board North Carolina Regional MLS
Year Built 2019
Lot Size 6,600 Sqft
Acres 0.15
Lot Dimensions 55 X 120
Property Description
NEW construction home on Oak Island by long local builder known for quality construction & prompt attention to punch list items. The Oak Islander 14 features great floor plan with large screened porch & spacious En-Suite with trey ceiling and tiled shower. Enclosed hot & cold shower, concrete drive, storage under home and even has sod & irrigation. Custom cabinets with Upgraded counters and luxury vinyl flooring are among the upgrades that make this home stand out amongst the others. NOT in fema spf flood zone so lenders do NOT require flood insurance. Convenient to Town rec center with beach walk over & kayak launch. Sewer is paid and home is connected. Are you ready for BEACH life? The town of Oak Island offers numerous amenities such as golf, tennis, basketball, picnic area, boat launches & public docks & water accesses yet NO hoa fees!
Location
State NC
County Brunswick
Community Not In Subdivision
Zoning R6
Direction Oak Island Drive to NE 34th. Property will be on the left.
Location Details Island
Rooms
Primary Bedroom Level Primary Living Area
Interior
Interior Features 9Ft+ Ceilings, Tray Ceiling(s), Ceiling Fan(s), Walk-in Shower, Walk-In Closet(s)
Heating Heat Pump
Cooling Central Air
Flooring LVT/LVP, Tile
Fireplaces Type None
Fireplace No
Window Features DP50 Windows
Appliance Washer, Stove/Oven - Electric, Refrigerator, Microwave - Built-In, Dryer, Dishwasher
Laundry In Hall
Exterior
Exterior Feature Outdoor Shower
Garage Paved
Waterfront No
Roof Type Shingle
Porch Covered, Porch, Screened
Parking Type Paved
Building
Story 1
Entry Level One
Foundation Other
Sewer Municipal Sewer
Water Municipal Water
Structure Type Outdoor Shower
New Construction Yes
Others
Tax ID 235kh004
Acceptable Financing Cash, Conventional, FHA, VA Loan
Listing Terms Cash, Conventional, FHA, VA Loan
Special Listing Condition None
Read Less Info
Want to know what your home might be worth? Contact us for a FREE valuation!

Our team is ready to help you sell your home for the highest possible price ASAP








