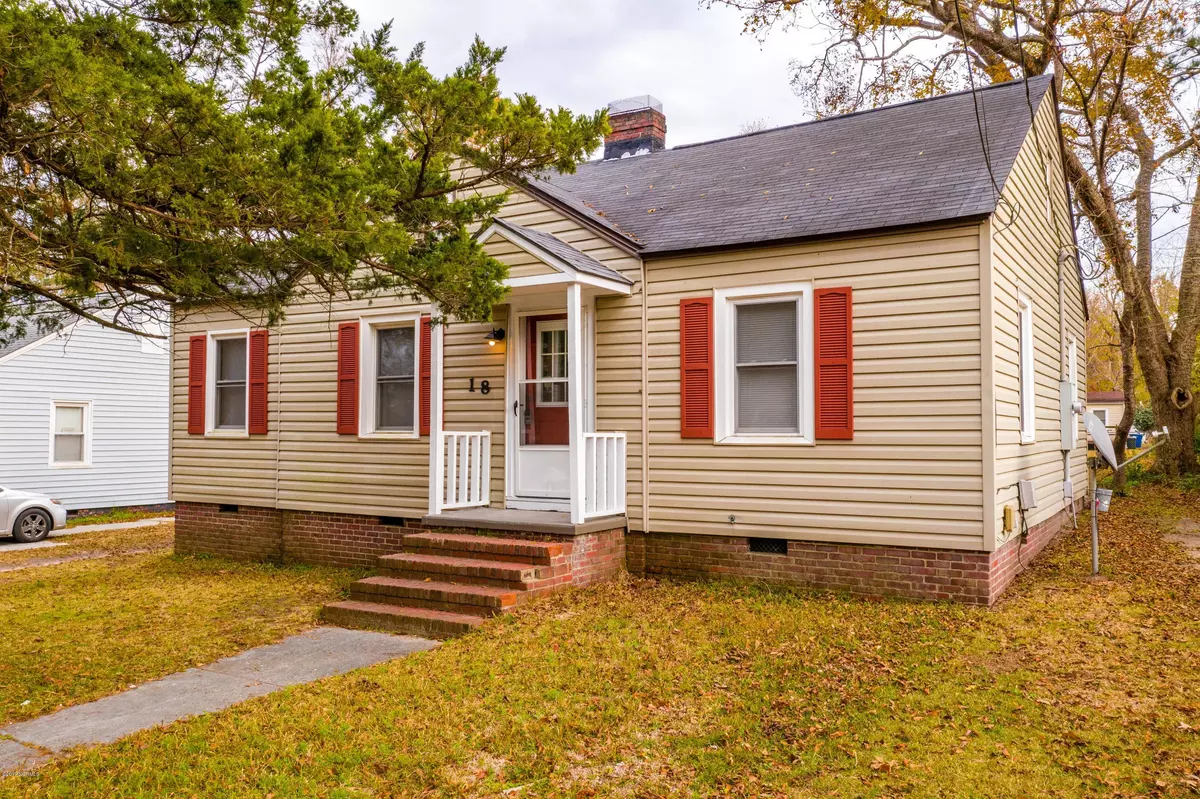$110,000
$113,900
3.4%For more information regarding the value of a property, please contact us for a free consultation.
2 Beds
1 Bath
931 SqFt
SOLD DATE : 02/04/2020
Key Details
Sold Price $110,000
Property Type Single Family Home
Sub Type Single Family Residence
Listing Status Sold
Purchase Type For Sale
Square Footage 931 sqft
Price per Sqft $118
Subdivision Bayshore Estates
MLS Listing ID 100195990
Sold Date 02/04/20
Style Wood Frame
Bedrooms 2
Full Baths 1
HOA Y/N No
Originating Board North Carolina Regional MLS
Year Built 1943
Lot Size 8,712 Sqft
Acres 0.2
Lot Dimensions 60x145x60x145
Property Description
Beautiful home in the heart of downtown Jacksonville. Walk past the pecan tree onto the front porch and step into your new home. Upon entry you're greeted by the fireplace, and brand new vinyl plank flooring. To your left, the bonus room is perfectly situated with windows letting in ample natural light. The remodeled kitchen features brand new stainless steel appliances, and updated cabinetry. The bathroom features a brand new vanity with shower and soaking tub. The bedrooms have the perfect combination of ample space, room for storage and natural light. Outside the home has an open patio and large yard for entertaining that features a wired workshed! Perfect location, completely renovated with new heat pump, new water heater, new electric panel, seller paid home warranty and termite bond! Arrange your showing today!
Location
State NC
County Onslow
Community Bayshore Estates
Zoning RS-7
Direction From Hwy 17 to Johnson Blvd turn right onto East Bayshore, turn right on Westminister.
Location Details Mainland
Rooms
Other Rooms Workshop
Basement Crawl Space
Primary Bedroom Level Primary Living Area
Interior
Interior Features Ceiling Fan(s), Eat-in Kitchen
Heating Hot Water
Cooling Central Air
Flooring LVT/LVP
Window Features Blinds
Appliance Stove/Oven - Electric, Refrigerator, Microwave - Built-In, Dishwasher
Laundry Hookup - Dryer, Washer Hookup
Exterior
Exterior Feature None
Garage Off Street, On Site, Unpaved
Waterfront No
Waterfront Description None
Roof Type Shingle
Porch Patio, Porch
Parking Type Off Street, On Site, Unpaved
Building
Story 1
Entry Level One
Sewer Municipal Sewer
Water Municipal Water
Structure Type None
New Construction No
Others
Tax ID 421-95
Acceptable Financing Cash, Conventional, FHA, VA Loan
Listing Terms Cash, Conventional, FHA, VA Loan
Special Listing Condition None
Read Less Info
Want to know what your home might be worth? Contact us for a FREE valuation!

Our team is ready to help you sell your home for the highest possible price ASAP








