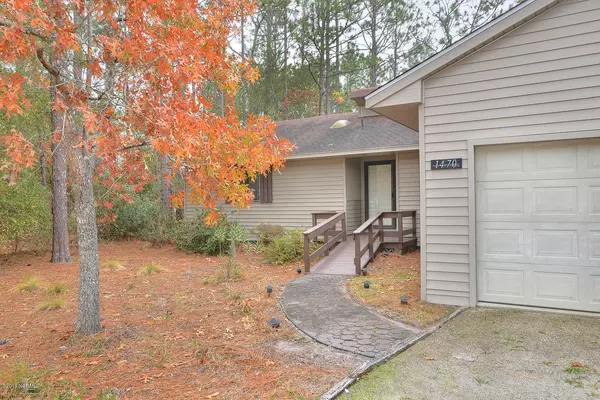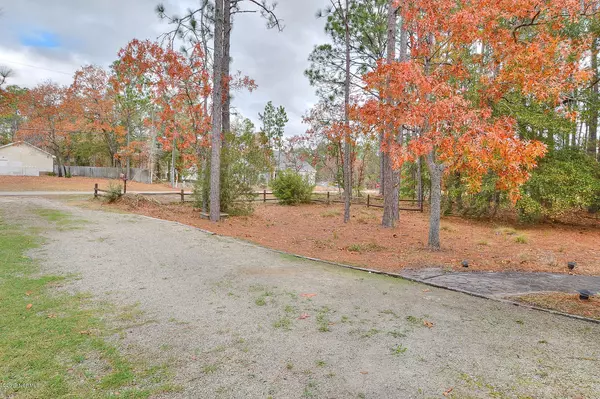$202,000
$209,900
3.8%For more information regarding the value of a property, please contact us for a free consultation.
3 Beds
2 Baths
1,457 SqFt
SOLD DATE : 06/03/2020
Key Details
Sold Price $202,000
Property Type Single Family Home
Sub Type Single Family Residence
Listing Status Sold
Purchase Type For Sale
Square Footage 1,457 sqft
Price per Sqft $138
Subdivision Not In Subdivision
MLS Listing ID 100196527
Sold Date 06/03/20
Style Wood Frame
Bedrooms 3
Full Baths 2
HOA Y/N No
Originating Board North Carolina Regional MLS
Year Built 1986
Annual Tax Amount $1,000
Lot Size 0.410 Acres
Acres 0.41
Lot Dimensions 82x200x50x33x37x214
Property Description
This is a beautiful 1,457sq ft, 3bed, 2bath ranch located on a pond in the heart of Boiling Spring Lakes! Surrounded by vacant land and mature trees, this home encompasses tranquility. Enjoy water views from the dining room, kitchen, and living room, with the ultimate spot being on the back porch. Inside you'll find gorgeous hardwood floors, a well designed floor plan that makes for easy living and entertaining, and extra storage throughout. The property has been well cared for and ready for new owners. Boiling Spring Lakes is located just 10 mins from downtown Southport where you can enjoy shopping, bars, and restaurants. The beaches of Oak Island are only 12 miles away. Boiling Spring Lakes has many community amenities like playgrounds, tennis, swimming, boating, and fishing. It's one of the best places in Brunswick County to call home!
Location
State NC
County Brunswick
Community Not In Subdivision
Zoning BS-R-1
Direction From Fifty Lakes Road, turn on to Eden. Turn left on to Lisa. House on left side.
Location Details Mainland
Rooms
Other Rooms Storage, Workshop
Basement Crawl Space, None
Primary Bedroom Level Primary Living Area
Interior
Interior Features Foyer, Master Downstairs, 9Ft+ Ceilings, Vaulted Ceiling(s), Ceiling Fan(s), Skylights, Eat-in Kitchen
Heating Electric, Heat Pump
Cooling Central Air
Flooring Tile, Vinyl, Wood
Fireplaces Type None
Fireplace No
Window Features Blinds
Appliance Washer, Stove/Oven - Electric, Refrigerator, Microwave - Built-In, Dryer
Laundry Inside
Exterior
Garage On Site
Garage Spaces 2.0
Waterfront Yes
View Pond
Roof Type Architectural Shingle
Accessibility Accessible Entrance, Accessible Approach with Ramp
Porch Covered, Porch
Parking Type On Site
Building
Story 1
Entry Level One
Sewer Septic On Site
Water Well
New Construction No
Others
Tax ID 157cb00104
Acceptable Financing Cash, Conventional, FHA, USDA Loan, VA Loan
Listing Terms Cash, Conventional, FHA, USDA Loan, VA Loan
Special Listing Condition None
Read Less Info
Want to know what your home might be worth? Contact us for a FREE valuation!

Our team is ready to help you sell your home for the highest possible price ASAP








