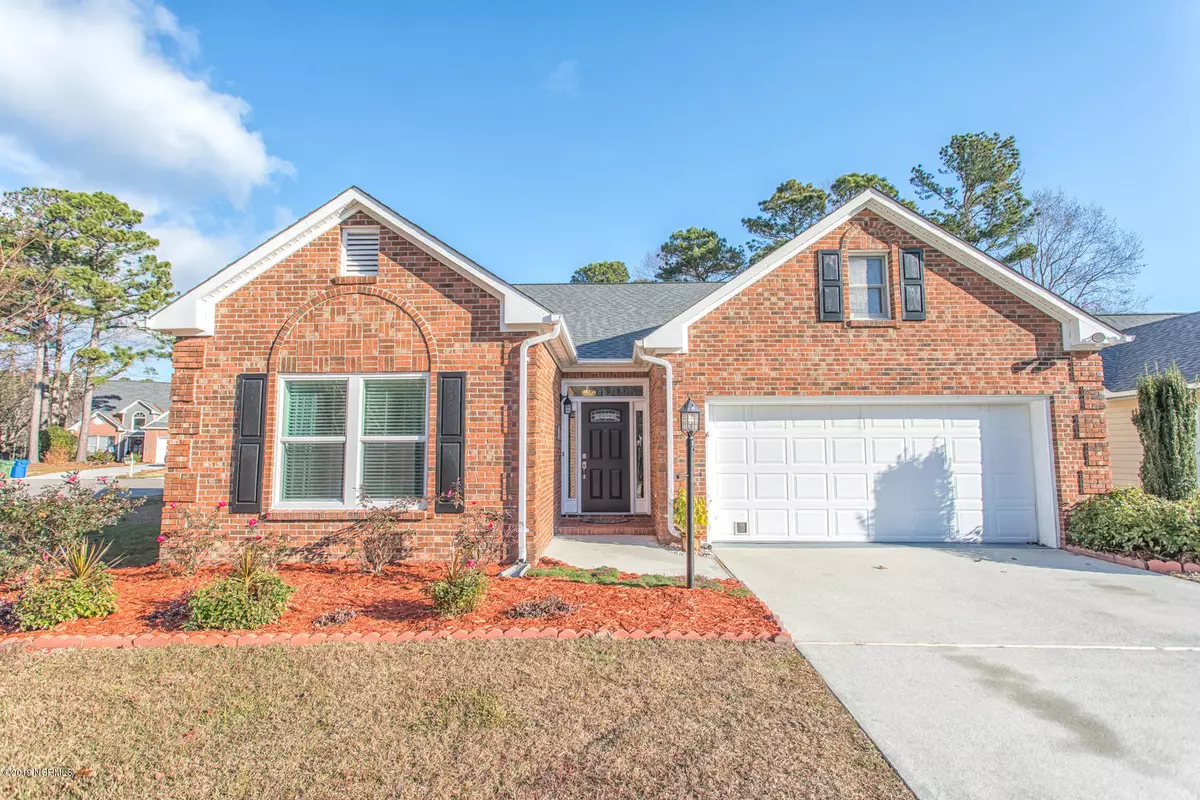$250,000
$250,000
For more information regarding the value of a property, please contact us for a free consultation.
3 Beds
2 Baths
1,879 SqFt
SOLD DATE : 02/07/2020
Key Details
Sold Price $250,000
Property Type Single Family Home
Sub Type Single Family Residence
Listing Status Sold
Purchase Type For Sale
Square Footage 1,879 sqft
Price per Sqft $133
Subdivision North Shore Country Club
MLS Listing ID 100197119
Sold Date 02/07/20
Style Wood Frame
Bedrooms 3
Full Baths 2
HOA Fees $384
HOA Y/N Yes
Originating Board North Carolina Regional MLS
Year Built 1994
Lot Size 10,890 Sqft
Acres 0.25
Lot Dimensions See plat map
Property Description
Nestled on a cul-de-sac in the sought after North Shore Country Club neighborhood lies this immaculately remodeled 3 bedroom, 2 bath home. Entertain from your open kitchen (with stainless steel appliances and granite counter tops), your living room with a 3-sided gas fireplace or enjoy the natural light from the many windows in the sun room. The master bathroom boasts a tiled walk-in shower plus a jetted tub and a walk-in closet. The HVAC and water heater are only 2 years old and the roof is brand new! Country Club membership (pool, tennis courts, golf, clubhouse) can be transferred for a cost of $250. HOA dues have been paid for the buyer until December 31, 2020. Termite bond is paid for and treatments are paid through December of 2020. Welcome home!
Location
State NC
County Onslow
Community North Shore Country Club
Zoning R-5
Direction 17 North to Sneads Ferry. Right on Old Folkstone Rd, right on Hwy 210, left on Old Mill Run, left on Windy Point. Home is on the right at beginning of cul-de-sac
Location Details Mainland
Rooms
Basement None
Primary Bedroom Level Primary Living Area
Interior
Interior Features Master Downstairs, Vaulted Ceiling(s), Ceiling Fan(s), Pantry, Walk-in Shower, Walk-In Closet(s)
Heating Electric, Forced Air, Heat Pump
Cooling Central Air, Wall/Window Unit(s)
Flooring Carpet, Tile, Wood
Fireplaces Type Gas Log
Fireplace Yes
Window Features Blinds
Appliance Washer, Stove/Oven - Electric, Dryer, Disposal, Dishwasher, Cooktop - Electric
Laundry Inside
Exterior
Exterior Feature None
Garage Off Street, Paved
Garage Spaces 2.0
Waterfront No
Roof Type Composition
Porch Patio, Porch
Parking Type Off Street, Paved
Building
Lot Description Cul-de-Sac Lot, Corner Lot
Story 1
Entry Level One
Foundation Slab
Water Municipal Water
Structure Type None
New Construction No
Others
Tax ID 767b-11
Acceptable Financing Cash, Conventional, FHA, USDA Loan, VA Loan
Listing Terms Cash, Conventional, FHA, USDA Loan, VA Loan
Special Listing Condition None
Read Less Info
Want to know what your home might be worth? Contact us for a FREE valuation!

Our team is ready to help you sell your home for the highest possible price ASAP








