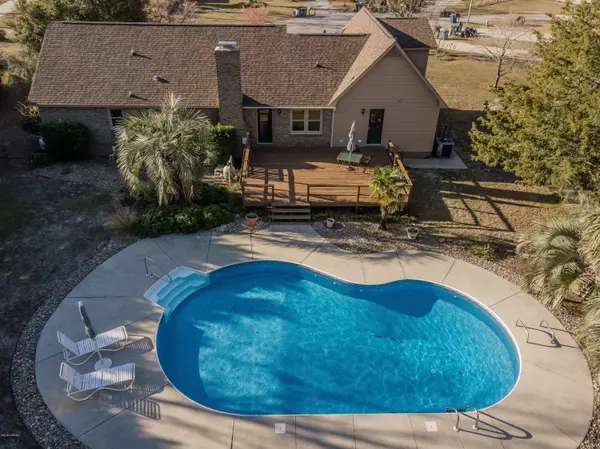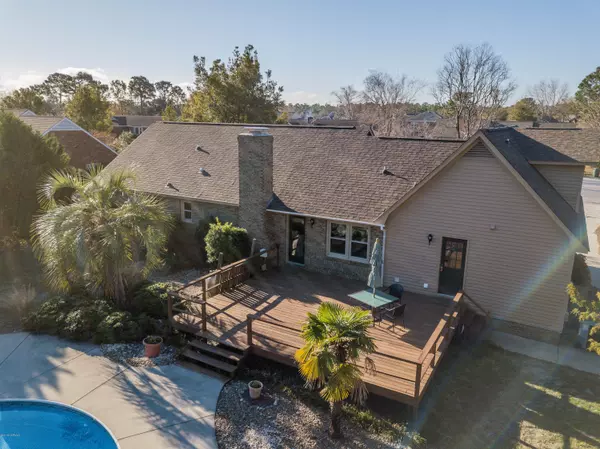$349,900
$349,900
For more information regarding the value of a property, please contact us for a free consultation.
3 Beds
3 Baths
1,863 SqFt
SOLD DATE : 01/27/2020
Key Details
Sold Price $349,900
Property Type Single Family Home
Sub Type Single Family Residence
Listing Status Sold
Purchase Type For Sale
Square Footage 1,863 sqft
Price per Sqft $187
Subdivision Pine Valley Estates
MLS Listing ID 100196806
Sold Date 01/27/20
Style Wood Frame
Bedrooms 3
Full Baths 3
HOA Y/N No
Originating Board North Carolina Regional MLS
Year Built 1985
Lot Size 0.436 Acres
Acres 0.44
Lot Dimensions 190x100
Property Description
This wonderful family home has it all. Located under 5 mins from the new Pointe at Barclay shopping and theatre, Publix and Pine Valley Elementary School, this home is centrally located in the highly desirable midtown area of Wilmington. This property is just under a half acre and affords the owner a private backyard oasis complete with inground salt water pool with new liner in 2019 and tropical landscaping and large 24X20 deck for entertaining. Keep all your yard tools and pool toys in the ample sized 14X20 shed. The kitchen and master bath have been updated with quality materials including stainless steel appliances and high-quality cabinetry including a custom breakfront in the breakfast area. All new solid hardwood floors and updated base molding installed in 2017 complete the living areas, all bedrooms and the bonus room. Enjoy the gas log fireplace in your open living area, breakfast and kitchen. With all this home has to offer, it won't last long—come see it today!
Location
State NC
County New Hanover
Community Pine Valley Estates
Zoning R-15
Direction Heading west on 17th Street from College Road, make a right on to John D. Barry. Pass Pine Valley Elementary on the left. Turn left on John S Mosby at the stop sign. Straight on John S Mosby to the cul de sac. #381 on the right.
Location Details Mainland
Rooms
Other Rooms Storage
Basement Crawl Space
Primary Bedroom Level Primary Living Area
Interior
Interior Features Solid Surface, Master Downstairs, Ceiling Fan(s)
Heating Heat Pump
Cooling Central Air
Flooring Tile, Wood
Fireplaces Type Gas Log
Fireplace Yes
Appliance Stove/Oven - Electric, Microwave - Built-In, Disposal, Dishwasher
Laundry Laundry Closet
Exterior
Exterior Feature None
Garage On Site
Garage Spaces 1.0
Pool In Ground
Waterfront No
Roof Type Shingle
Porch Deck, Porch
Parking Type On Site
Building
Lot Description Cul-de-Sac Lot
Story 2
Entry Level One and One Half
Sewer Municipal Sewer
Water Municipal Water
Structure Type None
New Construction No
Others
Tax ID R06609-009-008-000
Acceptable Financing Cash, Conventional
Listing Terms Cash, Conventional
Special Listing Condition None
Read Less Info
Want to know what your home might be worth? Contact us for a FREE valuation!

Our team is ready to help you sell your home for the highest possible price ASAP








