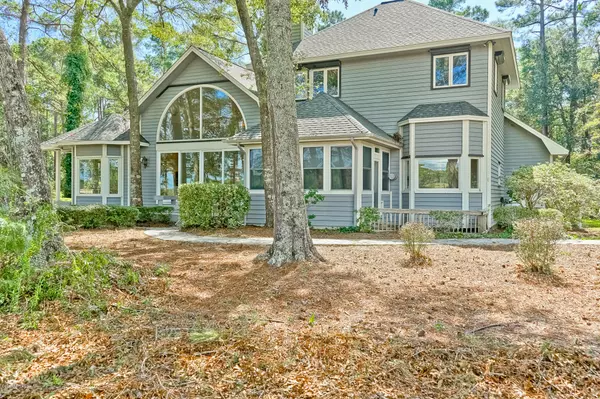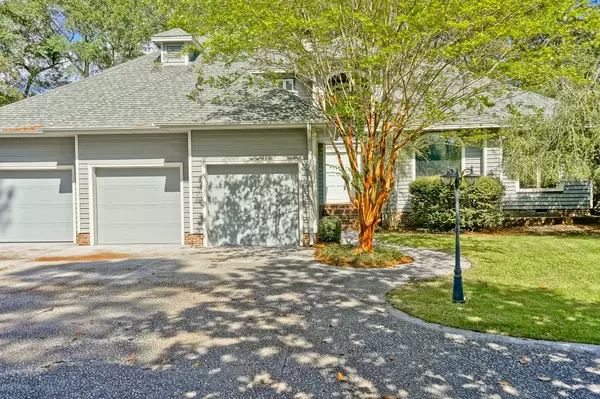$420,000
$475,000
11.6%For more information regarding the value of a property, please contact us for a free consultation.
3 Beds
3 Baths
3,149 SqFt
SOLD DATE : 03/11/2020
Key Details
Sold Price $420,000
Property Type Single Family Home
Sub Type Single Family Residence
Listing Status Sold
Purchase Type For Sale
Square Footage 3,149 sqft
Price per Sqft $133
Subdivision Sea Trail Plantation
MLS Listing ID 100191063
Sold Date 03/11/20
Style Wood Frame
Bedrooms 3
Full Baths 2
Half Baths 1
HOA Fees $625
HOA Y/N Yes
Originating Board North Carolina Regional MLS
Year Built 1994
Lot Size 0.390 Acres
Acres 0.39
Lot Dimensions 30X148X185X164
Property Description
As you drive down the long, winding private drive, you notice that there is not another home to be seen. You are surrounded by the lush beauty of both Oyster Bay Golf Course & the Calabash River. The soaring ceilings and expansive windows greet you as you enter, bringing the natural beauty of the outdoors in, as you make your way from the LR to the formal DR & on into the wonderful kitchen & breakfast area. You will absolutely marvel at the luxurious Master Suite that includes a double-sided fireplace that may be enjoyed from either the bedroom or the spa-like Master Bath. There are spacious walk-in closets, built in book cases & fireplace in the LR, a Carolina room & a large bonus room over the 3 car garage. Recently remodeled with new appliances and new master bath. Owned by NC Broker.
Location
State NC
County Brunswick
Community Sea Trail Plantation
Zoning SB MR3
Direction Hwy 179 in Sunset Beach to the entrance to Oyster Pointe - Keep left on Oyster Pointe Dr. - At end of cul-de-sac, take paved path on right to the home.
Location Details Mainland
Rooms
Other Rooms Shower, Gazebo
Basement Crawl Space
Primary Bedroom Level Primary Living Area
Interior
Interior Features Foyer, Solid Surface, Whirlpool, Master Downstairs, Ceiling Fan(s), Pantry, Walk-in Shower, Wet Bar
Heating Heat Pump
Cooling Central Air
Flooring Carpet, Laminate, Tile
Fireplaces Type Gas Log
Fireplace Yes
Window Features Blinds
Appliance Washer, Refrigerator, Microwave - Built-In, Dryer, Disposal, Dishwasher, Cooktop - Electric
Laundry Inside
Exterior
Exterior Feature Shutters - Board/Hurricane, Irrigation System, Gas Logs
Garage On Site
Garage Spaces 3.0
Waterfront No
View Marsh View, River, Water
Roof Type Architectural Shingle,Shingle
Porch Deck, Porch
Parking Type On Site
Building
Lot Description On Golf Course, Cul-de-Sac Lot
Story 2
Entry Level Two
Foundation Block
Sewer Municipal Sewer
Water Municipal Water
Structure Type Shutters - Board/Hurricane,Irrigation System,Gas Logs
New Construction No
Others
Tax ID 255fe032
Acceptable Financing Cash, Conventional
Listing Terms Cash, Conventional
Special Listing Condition None
Read Less Info
Want to know what your home might be worth? Contact us for a FREE valuation!

Our team is ready to help you sell your home for the highest possible price ASAP








