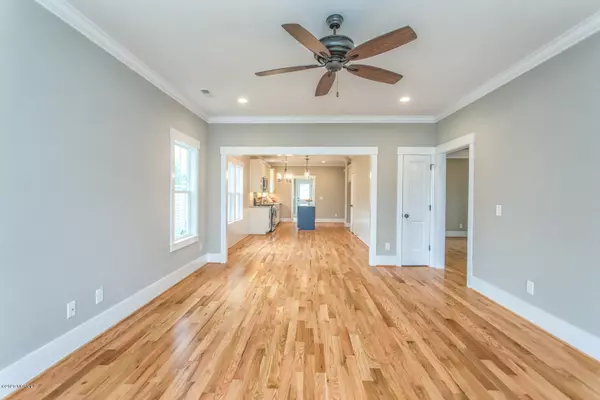$309,000
$309,000
For more information regarding the value of a property, please contact us for a free consultation.
3 Beds
2 Baths
1,456 SqFt
SOLD DATE : 02/05/2020
Key Details
Sold Price $309,000
Property Type Single Family Home
Sub Type Single Family Residence
Listing Status Sold
Purchase Type For Sale
Square Footage 1,456 sqft
Price per Sqft $212
Subdivision Carolina Place
MLS Listing ID 100197944
Sold Date 02/05/20
Style Wood Frame
Bedrooms 3
Full Baths 2
HOA Y/N No
Originating Board North Carolina Regional MLS
Year Built 2019
Lot Size 3,372 Sqft
Acres 0.08
Lot Dimensions 33x99x33x106
Property Description
You'll love this charming one story new build cottage in the desirable Carolina Place. The builder has utilized every bit of space for maximum storage and usage.
Walk into this worry free home with oak hardwood floors, crown molding, ship lapp, high ceilings and the charm of the Carolina Bungalow.
The kitchen is a cooks dream with granite tops and one of kind backsplash. Solid custom wood cabinets and soft close drawers. The oversized island is perfect for prepping and entertaining. A nice pantry for extra storage. So tastefully done.
The spacious master bathroom with large walk in tile shower, double vanity and tile floors. The walk in closet is a womans best friend.
Enjoy evening on your front porch or entertain on your back patio with enough space to bbq and dine. There is a storage shed for all your gardening needs.
Walk to the nearby Wallace Park, coffee shops and restaurants or enjoy an evening of music and drinks and the local pub.
Location
State NC
County New Hanover
Community Carolina Place
Zoning R-5
Direction Market St towards downtown to left on Borden Ave to right on Metts to left on Gibson home on right
Location Details Mainland
Rooms
Other Rooms Storage
Basement Crawl Space, None
Primary Bedroom Level Primary Living Area
Interior
Interior Features Master Downstairs, 9Ft+ Ceilings, Pantry, Walk-in Shower, Walk-In Closet(s)
Heating Electric, Forced Air
Cooling Central Air
Flooring Tile, Wood
Fireplaces Type None
Fireplace No
Window Features Storm Window(s)
Appliance Stove/Oven - Gas, Dishwasher
Laundry Laundry Closet
Exterior
Garage Off Street
Waterfront No
Waterfront Description None
Roof Type Architectural Shingle
Porch Covered, Patio, Porch
Parking Type Off Street
Building
Story 1
Entry Level One
Sewer Municipal Sewer
Water Municipal Water
New Construction Yes
Others
Tax ID R05407-037-025-000
Acceptable Financing Cash, Conventional, FHA, VA Loan
Listing Terms Cash, Conventional, FHA, VA Loan
Special Listing Condition None
Read Less Info
Want to know what your home might be worth? Contact us for a FREE valuation!

Our team is ready to help you sell your home for the highest possible price ASAP








