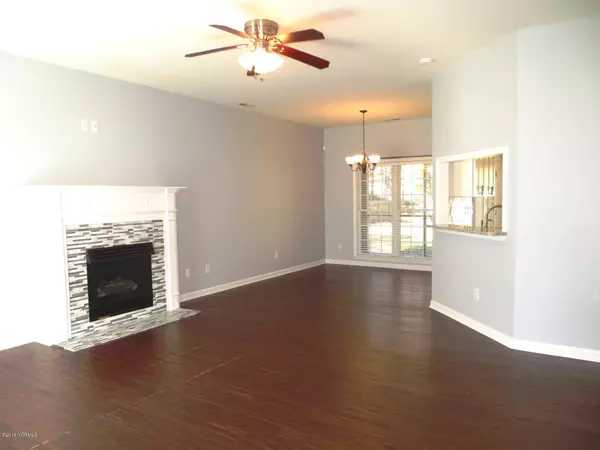$220,000
$229,900
4.3%For more information regarding the value of a property, please contact us for a free consultation.
3 Beds
2 Baths
1,435 SqFt
SOLD DATE : 03/13/2020
Key Details
Sold Price $220,000
Property Type Single Family Home
Sub Type Single Family Residence
Listing Status Sold
Purchase Type For Sale
Square Footage 1,435 sqft
Price per Sqft $153
Subdivision North Harbor
MLS Listing ID 100194599
Sold Date 03/13/20
Style Wood Frame
Bedrooms 3
Full Baths 2
HOA Fees $60
HOA Y/N Yes
Originating Board North Carolina Regional MLS
Year Built 1997
Annual Tax Amount $930
Lot Size 0.524 Acres
Acres 0.52
Lot Dimensions 111x206x111x206
Property Description
Move in ready 3 bedroom, 2 bath home in North Harbor on over ½ acre. This one story home offers an open floor plan with 9' smooth ceilings. Most flooring has been updated with Luxury Vinyl Plank in 2018. Kitchen was updated in 2019 with white shaker cabinets, granite counter tops and extra built in cabinets in breakfast room. Bathrooms were updated in 2018. Guest bath has marble countertop and Master bath has quartz countertop (both with white shaker vanities). **New roof in December, 2019** New HVAC unit in January 2018. Overlook your large fenced-in back yard from either the screened porch or deck. Craftsman storage shed does convey. The play set does not convey and will be moved prior to closing. Quiet location at the end of North Harbor Drive, just a few minutes to Beaufort.
Location
State NC
County Carteret
Community North Harbor
Zoning R-15 M
Direction Hwy 70 to North Harbor Drive. House is on the right, 3rd house from the end.
Location Details Mainland
Rooms
Other Rooms Storage
Basement None
Primary Bedroom Level Primary Living Area
Interior
Interior Features Master Downstairs, 9Ft+ Ceilings, Ceiling Fan(s), Pantry, Walk-In Closet(s)
Heating Heat Pump
Cooling Central Air
Flooring LVT/LVP, Carpet
Fireplaces Type Gas Log
Fireplace Yes
Appliance Water Softener, Stove/Oven - Electric, Refrigerator, Microwave - Built-In, Dishwasher
Laundry Laundry Closet
Exterior
Exterior Feature None
Garage Paved
Garage Spaces 2.0
Pool None
Waterfront No
Roof Type Architectural Shingle
Porch Deck, Porch, Screened
Parking Type Paved
Building
Lot Description Dead End
Story 1
Entry Level One
Foundation Raised, Slab
Sewer Septic On Site
Water Well
Structure Type None
New Construction No
Others
Tax ID 730702973849000
Acceptable Financing Cash, Conventional
Listing Terms Cash, Conventional
Special Listing Condition None
Read Less Info
Want to know what your home might be worth? Contact us for a FREE valuation!

Our team is ready to help you sell your home for the highest possible price ASAP








