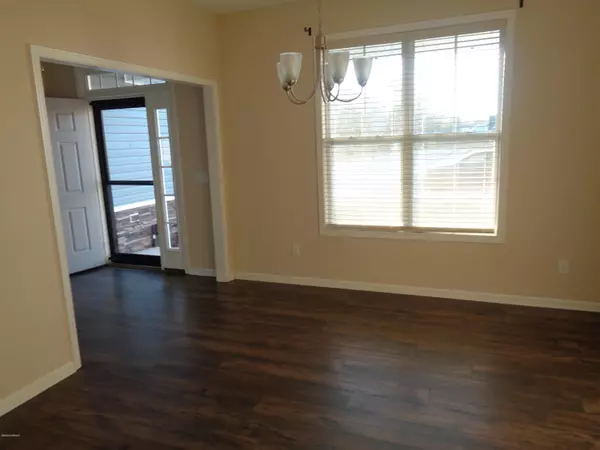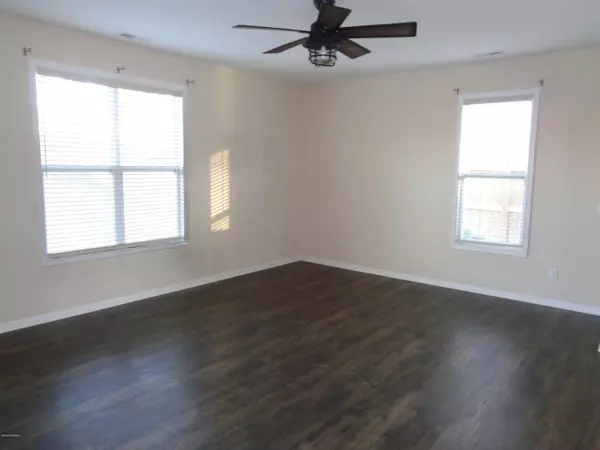$295,000
$295,000
For more information regarding the value of a property, please contact us for a free consultation.
3 Beds
3 Baths
2,122 SqFt
SOLD DATE : 01/29/2020
Key Details
Sold Price $295,000
Property Type Single Family Home
Sub Type Single Family Residence
Listing Status Sold
Purchase Type For Sale
Square Footage 2,122 sqft
Price per Sqft $139
Subdivision Tralee Place
MLS Listing ID 100194340
Sold Date 01/29/20
Style Wood Frame
Bedrooms 3
Full Baths 2
Half Baths 1
HOA Fees $540
HOA Y/N Yes
Originating Board North Carolina Regional MLS
Year Built 2017
Annual Tax Amount $1,236
Lot Size 7,771 Sqft
Acres 0.18
Lot Dimensions Irregular
Property Description
Presenting an amazing, move in ready, Stevens built home located in Tralee Place community off River Road. Featuring 3 bedrooms, 2.5 bathrooms, 2 car garage, open floor plan, and situated on .18 acre lot. With approximately 2,122 square feet of living space, this home offers the latest features and seller upgrades including stone front accent, stainless appliances, 9 foot ceiling, formal dining room with foyer entry, solid surface counter tops, 36 inch cabinets, recessed canned lights, laminate wood on first floor, carpeted bedrooms, custom Levolar blinds, sodded and irrigated front and back yard, subway tile kitchen backsplash, hardwired dusk to dawn landscape lights, upgraded ceiling fans, fenced in backyard, extended patio, gutters on front and back, extra closet in master bathroom with extended walk in shower, raised vanity in master, mulched landscape beds, storage under stairs, and pull down Delta kitchen faucet. Second floor features large bonus den/media area. Outdoor storage building conveys with the home.
Location
State NC
County New Hanover
Community Tralee Place
Zoning R-15
Direction Take Carolina Beach Road South to Sanders Road. Take left on Sanders and follow to roundabout on River Road. Stay on River Road until Cathay Road. Turn left on Cathay Road and then turn right on Lipscomb Drive. Turn right onto Tralee Road and then left on Woodlee Lane. Home is towards end of Woodlee Lane on the left.
Location Details Mainland
Rooms
Basement None
Primary Bedroom Level Non Primary Living Area
Interior
Interior Features Foyer, Solid Surface, 9Ft+ Ceilings, Ceiling Fan(s), Walk-in Shower, Walk-In Closet(s)
Heating Electric, Heat Pump
Cooling Central Air
Flooring Carpet, Laminate
Fireplaces Type None
Fireplace No
Window Features Blinds
Appliance Stove/Oven - Electric, Microwave - Built-In, Disposal, Dishwasher
Laundry Hookup - Dryer, Laundry Closet, Washer Hookup
Exterior
Exterior Feature Irrigation System
Garage Paved
Garage Spaces 4.0
Pool None
Waterfront No
Waterfront Description None
Roof Type Architectural Shingle
Porch Patio, Porch
Parking Type Paved
Building
Story 2
Entry Level Two
Foundation Slab
Sewer Municipal Sewer
Water Municipal Water
Structure Type Irrigation System
New Construction No
Others
Tax ID R07800-006-384-000
Acceptable Financing Cash, Conventional, FHA, USDA Loan, VA Loan
Listing Terms Cash, Conventional, FHA, USDA Loan, VA Loan
Special Listing Condition None
Read Less Info
Want to know what your home might be worth? Contact us for a FREE valuation!

Our team is ready to help you sell your home for the highest possible price ASAP








