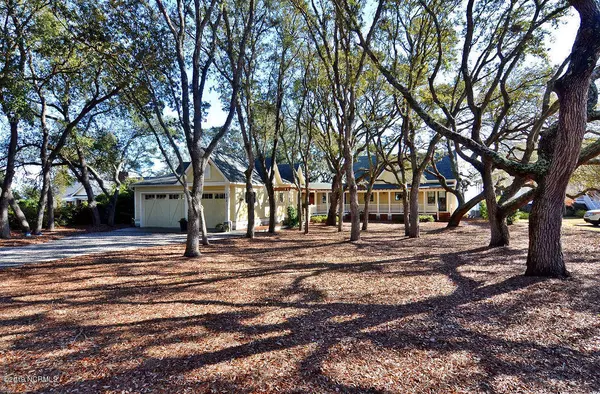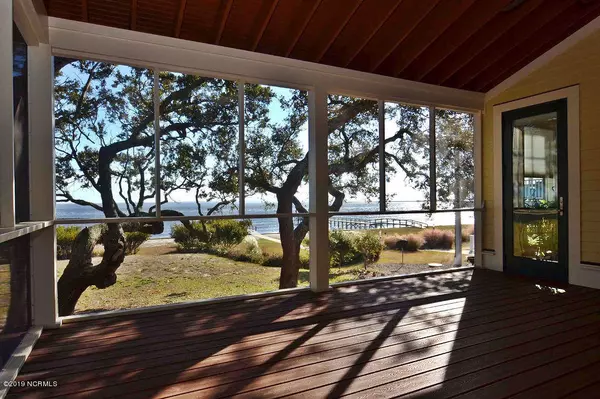$1,280,000
$1,250,000
2.4%For more information regarding the value of a property, please contact us for a free consultation.
3 Beds
3 Baths
2,654 SqFt
SOLD DATE : 10/23/2020
Key Details
Sold Price $1,280,000
Property Type Single Family Home
Sub Type Single Family Residence
Listing Status Sold
Purchase Type For Sale
Square Footage 2,654 sqft
Price per Sqft $482
Subdivision Deep Water Heights
MLS Listing ID 100196560
Sold Date 10/23/20
Style Wood Frame
Bedrooms 3
Full Baths 3
HOA Y/N No
Originating Board North Carolina Regional MLS
Year Built 2011
Lot Size 0.964 Acres
Acres 0.96
Lot Dimensions 100x422x100x418
Property Description
Views! Views! Views! This magnificent, ultra-custom river front home has views from every room in the house - every bedroom, living room, dining area, and kitchen. Wake up to the sunrise gleaming off of the river from your master bedroom. Enjoy breakfast or a good book on the oversized screened porch as you watch the ships go by. Cathedral ceilings and a wealth of Marvin Integrity Impact windows and Anderson Impact full-view doors throughout the house add to the open, light, and airy feel of this comfortable home. The main living area is comprised of a master bedroom with en suite bath, living and dining room, kitchen, and multipurpose room. The master suite contains a master bath with granite countertops and a tiled shower, as well as a grand master closet. The large great room with vaulted ceiling and built in book shelves is tastefully adorned with bead board and batten board trim. Watch the sailboat regattas from your living room or while preparing dinner in your custom kitchen. The kitchen is equipped with Upgrade Starmark custom cabinets and Thermador appliances. The grand island and counter tops are granite. The spacious multipurpose room located off of the kitchen contains a laundry area, built in office space, craft space, and plentiful storage. Two additional bedrooms and two baths are separated from the main living area by the foyer and antechamber with built in bench seat. Both guest bedrooms open on to a porch that connects them with the primary living area. Other features of the home include Elfa custom closet systems throughout, two Rennai tankless water systems, Trex decking, and a whole house generator. The crawl space with concrete flooring and attic are conditioned spaces. The property's new bulkhead was built in 2019. The home was carefully positioned on the approximately one acre homesite to sit amongst an abundance of stunning live oaks as though the home was always there. A large three car garage has ample space for additional storage. This exquisite home was designed by distinguished local architect, Rich Bandera, and built by prestigious Solstice Builders.
Location
State NC
County Brunswick
Community Deep Water Heights
Zoning R10
Direction Moore Street bear right onto River Drive. Follow around curve. House on the right.
Location Details Mainland
Rooms
Basement Crawl Space
Primary Bedroom Level Primary Living Area
Interior
Interior Features Foyer, Solid Surface, Vaulted Ceiling(s), Ceiling Fan(s), Walk-in Shower, Walk-In Closet(s)
Heating Electric, Heat Pump
Cooling Central Air, Zoned
Window Features Blinds
Exterior
Exterior Feature Irrigation System
Garage On Site
Garage Spaces 3.0
Waterfront Yes
Waterfront Description Water Depth 4+
View River
Roof Type Architectural Shingle
Porch Covered, Deck, Porch, Screened
Parking Type On Site
Building
Story 1
Entry Level One
Sewer Municipal Sewer
Water Municipal Water
Structure Type Irrigation System
New Construction No
Others
Tax ID 238ga005
Acceptable Financing Cash, Conventional
Listing Terms Cash, Conventional
Special Listing Condition None
Read Less Info
Want to know what your home might be worth? Contact us for a FREE valuation!

Our team is ready to help you sell your home for the highest possible price ASAP








