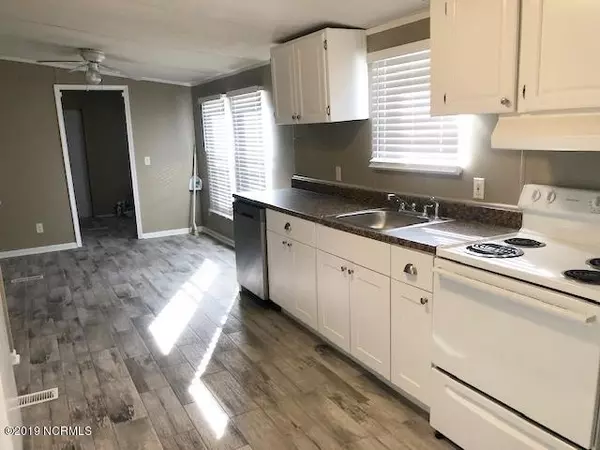$112,000
$124,900
10.3%For more information regarding the value of a property, please contact us for a free consultation.
3 Beds
2 Baths
1,560 SqFt
SOLD DATE : 07/24/2020
Key Details
Sold Price $112,000
Property Type Manufactured Home
Sub Type Manufactured Home
Listing Status Sold
Purchase Type For Sale
Square Footage 1,560 sqft
Price per Sqft $71
Subdivision Bell Hammon Plantation
MLS Listing ID 100195431
Sold Date 07/24/20
Bedrooms 3
Full Baths 2
HOA Y/N No
Originating Board North Carolina Regional MLS
Year Built 1997
Lot Size 0.560 Acres
Acres 0.56
Lot Dimensions Irregular
Property Description
Come and see this welcoming 3 bedroom 2 bathroom house in Bellhammon Forest. As you enter, you will see the inviting recently updated kitchen with new lower cabinets, counter tops and tile flooring. The kitchen halso has a large pantry for all your storage needs. The wood burning fireplace in the living room is located in the heart of the home. This house features a split floor plan and also has a home office and flex room. The expansive backyard is completely fenced in and features a storage shed and a 24X24 concrete slab. come view this house today and make it your forever home.
Location
State NC
County Pender
Community Bell Hammon Plantation
Zoning PD
Direction From Hwy 117 in Rocky Point turn left at stoplight onto Hwy 133. Turn left onto Carver Rd. Turn right into Bellhammon Forest. Take first left onto Bellhammon Forest Drive, continue straight. House will be on Right.
Location Details Mainland
Rooms
Other Rooms Storage
Basement Crawl Space
Primary Bedroom Level Primary Living Area
Interior
Interior Features Ceiling Fan(s), Pantry
Heating Electric
Cooling Central Air
Flooring Carpet, Tile, Vinyl
Appliance Stove/Oven - Electric, Refrigerator, Dishwasher
Exterior
Exterior Feature None
Garage On Site
Waterfront No
Roof Type Shingle
Porch None
Parking Type On Site
Building
Story 1
Entry Level One
Foundation Brick/Mortar
Sewer Septic On Site
Water Well
Structure Type None
New Construction No
Others
Tax ID 3223-22-9425-0000
Acceptable Financing Cash, Conventional
Listing Terms Cash, Conventional
Special Listing Condition None
Read Less Info
Want to know what your home might be worth? Contact us for a FREE valuation!

Our team is ready to help you sell your home for the highest possible price ASAP








