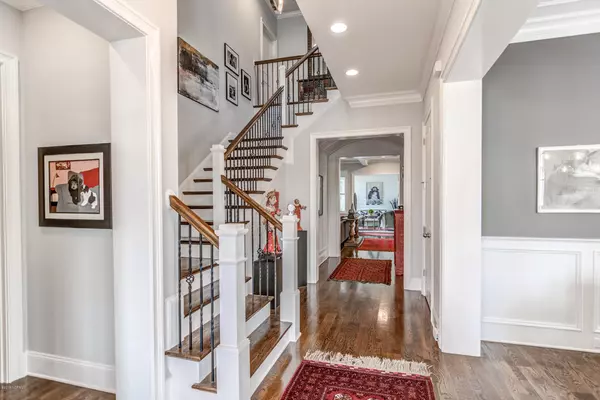$850,000
$899,000
5.5%For more information regarding the value of a property, please contact us for a free consultation.
4 Beds
4 Baths
4,186 SqFt
SOLD DATE : 11/02/2020
Key Details
Sold Price $850,000
Property Type Single Family Home
Sub Type Single Family Residence
Listing Status Sold
Purchase Type For Sale
Square Footage 4,186 sqft
Price per Sqft $203
Subdivision Autumn Hall
MLS Listing ID 100197767
Sold Date 11/02/20
Style Wood Frame
Bedrooms 4
Full Baths 3
Half Baths 1
HOA Fees $1,800
HOA Y/N Yes
Originating Board North Carolina Regional MLS
Year Built 2013
Lot Size 6,534 Sqft
Acres 0.15
Lot Dimensions 55x120x55x120
Property Description
Stunning Low Country inspired home in Autumn Hall. Located just seconds away from Wrightsville Beach, Mayfaire and Landfall Country Club you will be right in the middle of it all. Double porches feature tongue and groove ceilings and sunset views over the pond welcome you and your guests. Main floor is loaded with beautiful trim work and has a wonderful open layout. Kitchen features custom cabinetry, gas stove, gorgeous granite with huge center island overlooking the elegant living room. French doors lead you out to an enclosed 4 season sunroom overlooking the fenced in backyard. Formal dining room surrounded by windows plus a breakfast room for more casual meals. Spacious bonus room plus and even larger media room provide options for extra bedrooms, home office, home gym, etc. First floor master suite w/oversize double vanity and walk in closet with a second laundry area. Second BR upstairs has en-suite bathroom making for a second master or perfect guest room. BR's 3 & 4 share a jack and jill bathroom. Walk in attic off media room provides ample storage.
Location
State NC
County New Hanover
Community Autumn Hall
Zoning MX
Direction Eastwood Rd. towards Wrightsville Beach. Take right on Dungannon Blvd into Autumn Hall. Go stright through roundabout and home will be on left in front of pond.
Location Details Island
Rooms
Basement Crawl Space, None
Primary Bedroom Level Primary Living Area
Interior
Interior Features Foyer, Solid Surface, Master Downstairs, 9Ft+ Ceilings, Tray Ceiling(s), Ceiling Fan(s), Walk-in Shower, Walk-In Closet(s)
Heating Heat Pump
Cooling Central Air, Zoned
Flooring Carpet, Tile, Wood
Fireplaces Type Gas Log
Fireplace Yes
Window Features Thermal Windows
Appliance Refrigerator, Microwave - Built-In, Disposal, Dishwasher, Cooktop - Gas
Laundry Laundry Closet, Inside
Exterior
Garage Off Street
Garage Spaces 2.0
Waterfront No
View Pond
Roof Type Architectural Shingle
Porch Covered, Patio, Porch
Parking Type Off Street
Building
Story 2
Entry Level Two
Sewer Municipal Sewer
Water Municipal Water
New Construction No
Others
Tax ID R05000-004-096-000
Acceptable Financing Cash, Conventional
Listing Terms Cash, Conventional
Special Listing Condition None
Read Less Info
Want to know what your home might be worth? Contact us for a FREE valuation!

Our team is ready to help you sell your home for the highest possible price ASAP








