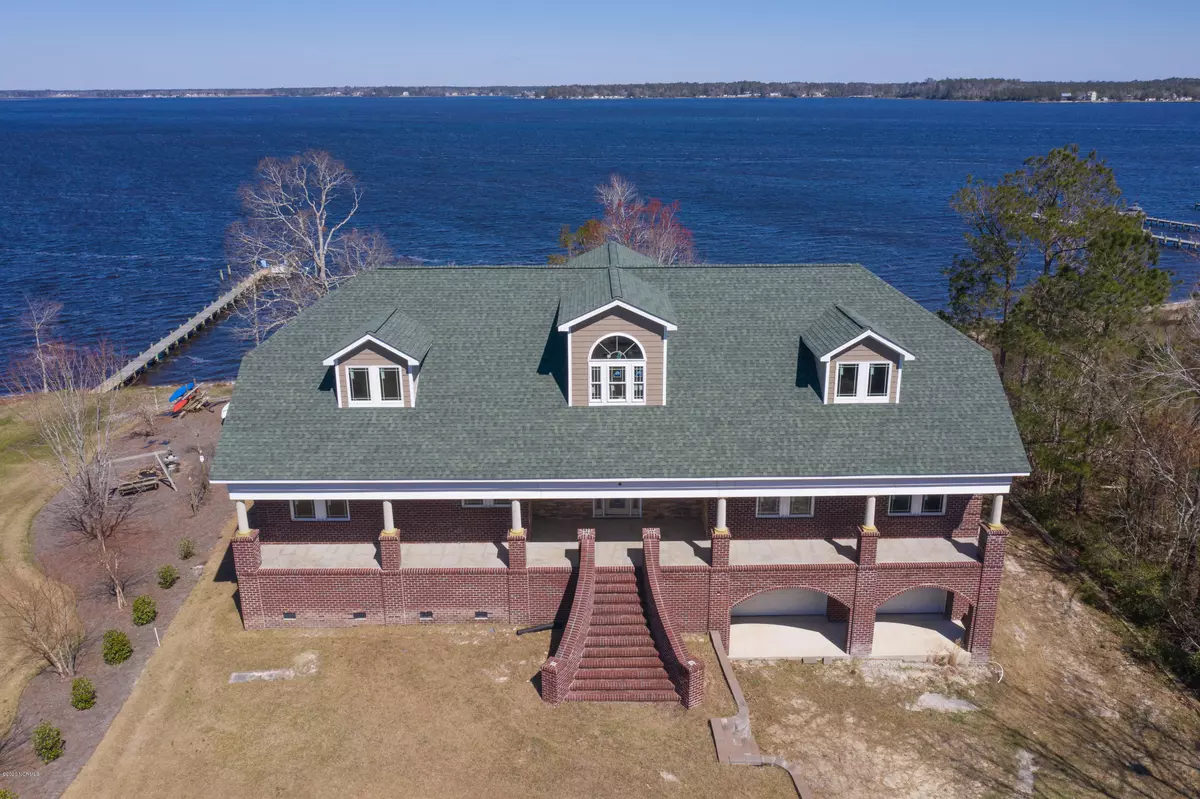$769,000
$795,000
3.3%For more information regarding the value of a property, please contact us for a free consultation.
3 Beds
5 Baths
4,706 SqFt
SOLD DATE : 02/23/2021
Key Details
Sold Price $769,000
Property Type Single Family Home
Sub Type Single Family Residence
Listing Status Sold
Purchase Type For Sale
Square Footage 4,706 sqft
Price per Sqft $163
Subdivision White Oak Crossing
MLS Listing ID 100198118
Sold Date 02/23/21
Style Steel Frame,Wood Frame
Bedrooms 3
Full Baths 4
Half Baths 1
HOA Fees $900
HOA Y/N Yes
Originating Board North Carolina Regional MLS
Year Built 2014
Annual Tax Amount $3,725
Lot Size 1.260 Acres
Acres 1.26
Lot Dimensions 95 Front-405 Left-175-Water-462 Right
Property Description
AMAZING WATERFRONT HOME - 1.26 ACRES - 4,700 SF - 175 FEET OF SANDY BEACH ON THE WHITE OAK RIVER WITH A 650 SF BASEMENT. This is your opportunity to customize your beach and waterfront estate home that combines acreage with endless water views and water access to the White Oak River. The lot is designed for a pool, spa and outdoor dining areas. From your own riverfront sandy beach, you can launch a kayak or tie up your wave runner. Install a dock and lift right on the river, and boat just minutes to the ICW and historic downtown Swansboro. The private boat ramp is located just a few lots away. The White Oak Crossing community has tennis courts, private boat ramp, club house and a beautiful pool. Your home will be located minutes from historic Swansboro where you will enjoy tours of historic homes dating back to the 1700's, weekly summer concerts, restaurants, low-country boil, renowned fritters, sweet-shops, boat tours, dog walking, shops and Swansboro's famous festivals. The home is heavy framed with mechanical components installed. The huge rooms make most design changes possible at this point unlike a completed home that requires the expense of gutting and remodeling. The home is ready for electrical, insulation, drywall, interior and exterior finishes. The 650 SF basement has a block walled room with a vault door. The room is climate controlled to store the owner's valuables or possibly wine. A valt room is located in the basement which is climate controlled and has a bathroom. In the three-car garage area, there is a dedicated space for a full house generator, and a spacious workshop. There is cavernous under deck storage under both decks that can house water toys and supplies. The home is designed with Handicap requirements in mind with a three floor elevator, extra wide doorways and halls. Projected cost to complete is available.
Location
State NC
County Onslow
Community White Oak Crossing
Zoning R-20
Direction From West Corbett Avenue (Highway 24) in Swansboro, at the Riverside Steak and Seafood restaurant, turn NW on Main Street Extension (away from town). Turn right onto Swansboro Loop Road, then right on Marlin Land, veer left on White Oak Crossing, second left is Line Boat Lane, turn left.
Location Details Mainland
Rooms
Basement Partially Finished
Primary Bedroom Level Primary Living Area
Interior
Interior Features Foyer, Workshop, Elevator, Master Downstairs, 9Ft+ Ceilings, Walk-in Shower, Walk-In Closet(s)
Heating Electric, Heat Pump, Hot Water
Cooling Central Air
Fireplaces Type None
Fireplace No
Window Features Thermal Windows,Storm Window(s)
Appliance None
Laundry Inside
Exterior
Garage On Site, Unpaved, Tandem
Garage Spaces 3.0
Utilities Available Water Connected
Waterfront Yes
Waterfront Description Boat Ramp,Deeded Water Access,Deeded Water Rights,Deeded Waterfront,Water Access Comm,Waterfront Comm
View River, Water
Roof Type Architectural Shingle
Accessibility Accessible Doors
Porch Covered, Deck, Porch
Parking Type On Site, Unpaved, Tandem
Building
Story 2
Entry Level Three Or More
Foundation Brick/Mortar, Block
Sewer Septic On Site, Community Sewer
New Construction Yes
Others
Tax ID 1318a-48
Acceptable Financing Construction to Perm, Cash
Listing Terms Construction to Perm, Cash
Special Listing Condition None
Read Less Info
Want to know what your home might be worth? Contact us for a FREE valuation!

Our team is ready to help you sell your home for the highest possible price ASAP








