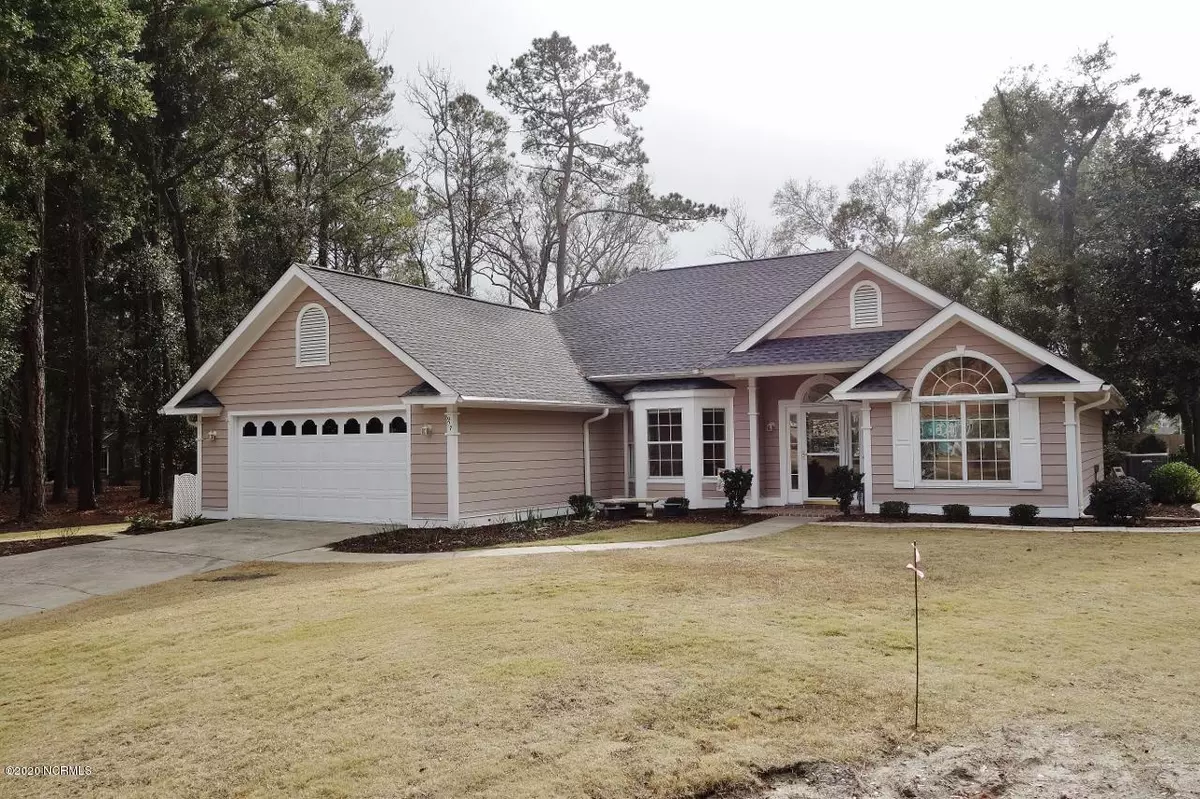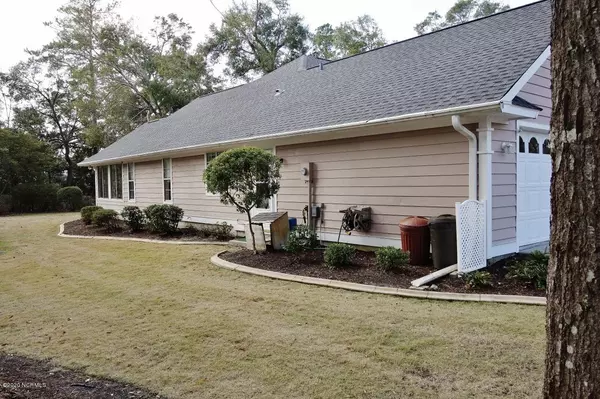$257,500
$259,900
0.9%For more information regarding the value of a property, please contact us for a free consultation.
3 Beds
2 Baths
1,956 SqFt
SOLD DATE : 03/20/2020
Key Details
Sold Price $257,500
Property Type Single Family Home
Sub Type Single Family Residence
Listing Status Sold
Purchase Type For Sale
Square Footage 1,956 sqft
Price per Sqft $131
Subdivision Sea Trail Plantation
MLS Listing ID 100198137
Sold Date 03/20/20
Style Wood Frame
Bedrooms 3
Full Baths 2
HOA Fees $650
HOA Y/N Yes
Originating Board North Carolina Regional MLS
Year Built 1993
Lot Size 0.330 Acres
Acres 0.33
Lot Dimensions 60x124x159x182
Property Description
Well maintained and immaculate home in Sea Trail Plantation. Tucked away in a cul-de-sac, this home offers a beautiful yard, particularly the backyard. The favorite split floor plan is great for the privacy for your family or guests. Adjacent to the kitchen and master bedroom is a Carolina Room, perfect for a craft room, tv room, or home office There is a lot of natural light in the home by the many windows on the front and back of the home. Some updates include a new roof, new paint inside, new appliances, HWT, HVAC. This home is well priced based on the inventory for sale in this community, a community with great amenities included but not limited to pools, tennis, clubhouses, fitness centers, private beach parking, community garden, and more. Minutes from beautiful Sunset Beach, this golf community is a very popular place to reside.
Location
State NC
County Brunswick
Community Sea Trail Plantation
Zoning Residential
Direction Shoreline Drive to Oyster Pointe entrance, bear left on Oyster Pointe Drive, left on Wedge Pointe to #917.
Location Details Mainland
Rooms
Primary Bedroom Level Primary Living Area
Interior
Interior Features Foyer, Master Downstairs, Ceiling Fan(s), Skylights, Walk-In Closet(s)
Heating Heat Pump
Cooling Central Air
Flooring Carpet, Laminate, Tile
Fireplaces Type None
Fireplace No
Window Features Blinds
Appliance Washer, Refrigerator, Microwave - Built-In, Dryer, Disposal, Dishwasher, Cooktop - Electric
Laundry Hookup - Dryer, Washer Hookup, Inside
Exterior
Exterior Feature Irrigation System
Garage On Site, Paved
Garage Spaces 2.0
Waterfront No
Roof Type Shingle
Porch Patio, Porch
Parking Type On Site, Paved
Building
Story 1
Entry Level One
Foundation Slab
Sewer Municipal Sewer
Water Municipal Water
Structure Type Irrigation System
New Construction No
Others
Tax ID 255fe064
Acceptable Financing Cash, Conventional, FHA, VA Loan
Listing Terms Cash, Conventional, FHA, VA Loan
Special Listing Condition None
Read Less Info
Want to know what your home might be worth? Contact us for a FREE valuation!

Our team is ready to help you sell your home for the highest possible price ASAP








