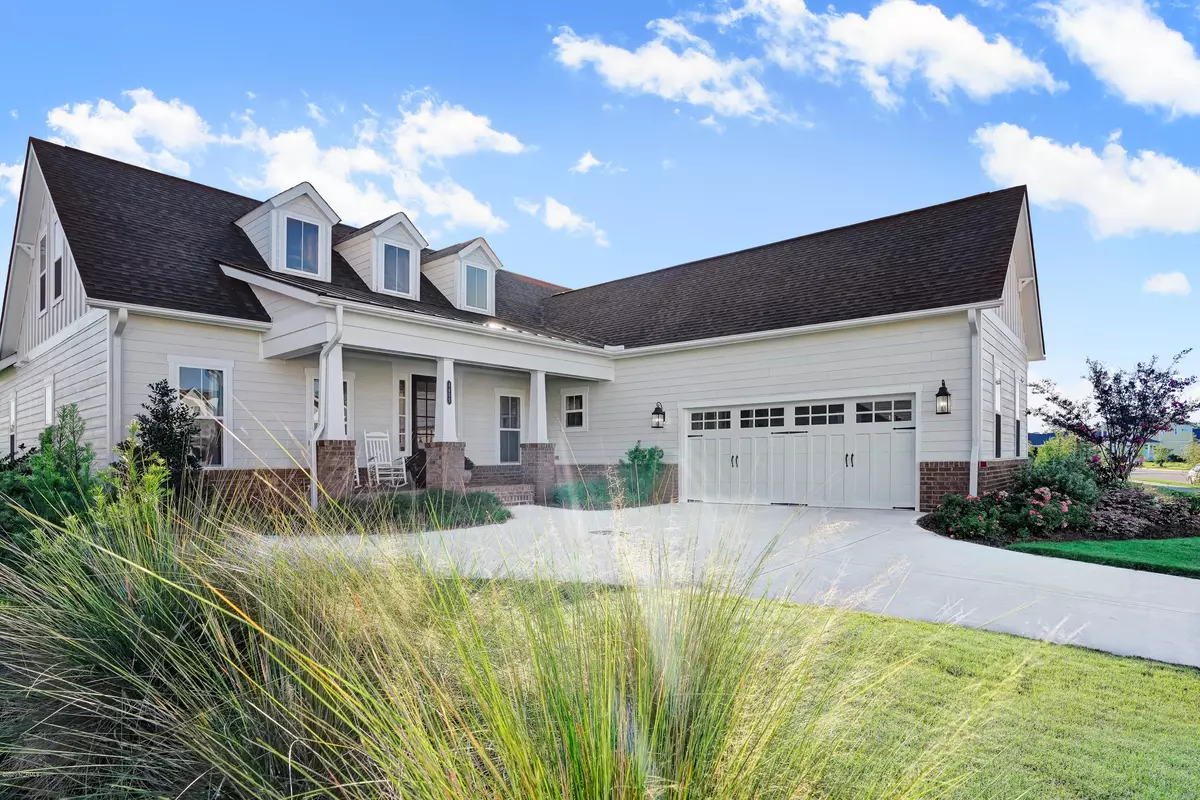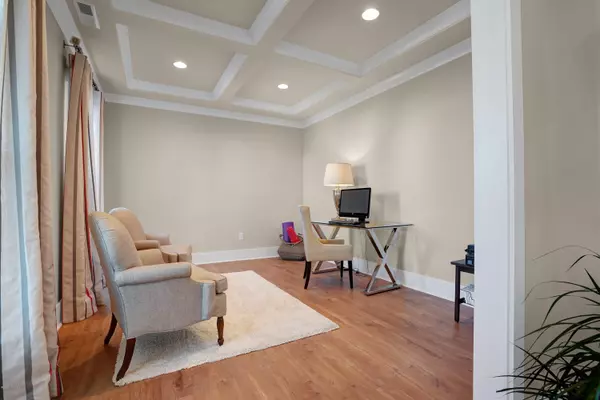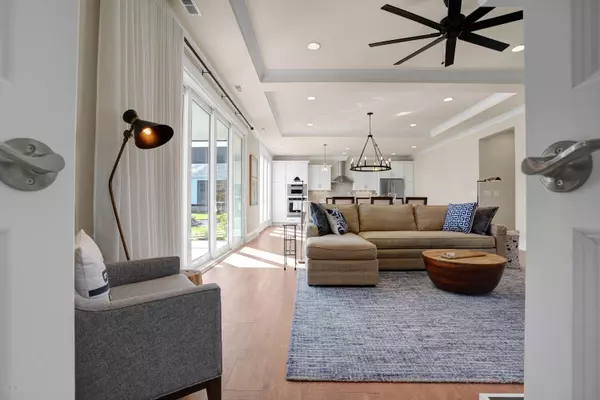$478,000
$485,000
1.4%For more information regarding the value of a property, please contact us for a free consultation.
3 Beds
4 Baths
2,551 SqFt
SOLD DATE : 05/01/2020
Key Details
Sold Price $478,000
Property Type Single Family Home
Sub Type Single Family Residence
Listing Status Sold
Purchase Type For Sale
Square Footage 2,551 sqft
Price per Sqft $187
Subdivision Riverlights
MLS Listing ID 100198284
Sold Date 05/01/20
Style Wood Frame
Bedrooms 3
Full Baths 3
Half Baths 1
HOA Fees $1,140
HOA Y/N Yes
Originating Board North Carolina Regional MLS
Year Built 2017
Lot Size 8,712 Sqft
Acres 0.2
Lot Dimensions 65x121x69x122
Property Description
This lakeview home filled with natural light will impress with extensive upgrades. Trusst Builder's Mitchell floorplan features a courtyard entrance, rocking chair front porch and side entry garage. Step into a spacious ''open floor plan'' w/telescoping doors opening to large screen porch overlooking the 38 acre River Lights lake. Kitchen features an extended island incorporating Danby beverage center, quartz counters, induction cooktop with Zephyr chimney hood and fridge with built-in Keurig. Master bedroom and 1st floor guest suite features quartz counters, upgraded cabinets, marble floors, walk- in tiled showers w/frameless glass doors. Home includes Pottery Barn fixtures, lighted mirror in upstairs bath, custom fabric blinds and plantation shutters. Laundry Rm with custom cabinets, granite countertops and S/S sink could serve as Butler's Pantry. Walk-in attic space could be finished for 4th bedroom. River Lights is an active community with its nature trails, salt water pool, and multiple parks. Kayak launch is located on the lake which residents use for paddle boarding and canoeing. Future plans include more retail, a Lifestye Director, classes at Lakehouse for residents, boat slips and more.
Location
State NC
County New Hanover
Community Riverlights
Zoning R-15
Direction Independence to River Road. River Road to Old Towne St. Take Right onto Olde Towne St. Home is on Left (after you cross Trawlers Way)
Location Details Mainland
Rooms
Basement None
Primary Bedroom Level Primary Living Area
Interior
Interior Features Foyer, Mud Room, Master Downstairs, 9Ft+ Ceilings, Tray Ceiling(s), Ceiling Fan(s), Pantry, Walk-in Shower, Walk-In Closet(s)
Heating Heat Pump
Cooling Central Air
Flooring Carpet, Marble, Tile, Wood
Fireplaces Type Gas Log
Fireplace Yes
Window Features Thermal Windows,Blinds
Appliance See Remarks, Vent Hood, Refrigerator, Microwave - Built-In, Ice Maker, Disposal, Dishwasher, Cooktop - Electric, Convection Oven
Laundry Hookup - Dryer, Washer Hookup, Inside
Exterior
Exterior Feature Irrigation System
Garage Off Street, Paved
Garage Spaces 2.0
Pool See Remarks
Utilities Available Natural Gas Connected
Waterfront Yes
View Lake
Roof Type Architectural Shingle
Porch Covered, Porch, Screened, See Remarks
Parking Type Off Street, Paved
Building
Story 2
Entry Level Two
Foundation Raised, Slab
Sewer Municipal Sewer
Water Municipal Water
Structure Type Irrigation System
New Construction No
Others
Tax ID R07000-006-315-000
Acceptable Financing Cash, Conventional, FHA, VA Loan
Listing Terms Cash, Conventional, FHA, VA Loan
Special Listing Condition None
Read Less Info
Want to know what your home might be worth? Contact us for a FREE valuation!

Our team is ready to help you sell your home for the highest possible price ASAP








