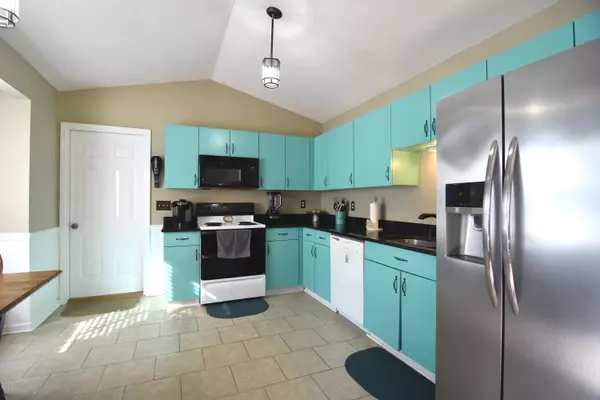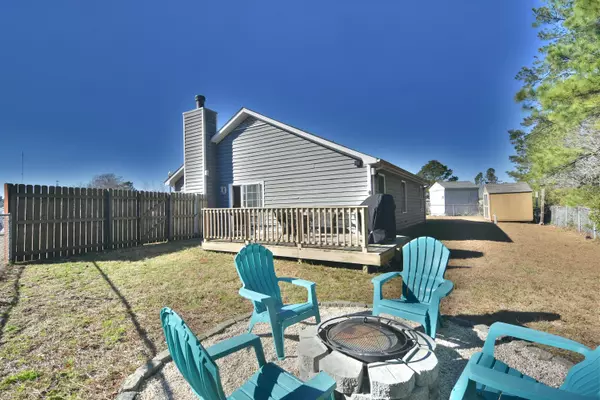$141,900
$145,000
2.1%For more information regarding the value of a property, please contact us for a free consultation.
3 Beds
2 Baths
1,015 SqFt
SOLD DATE : 02/11/2020
Key Details
Sold Price $141,900
Property Type Single Family Home
Sub Type Single Family Residence
Listing Status Sold
Purchase Type For Sale
Square Footage 1,015 sqft
Price per Sqft $139
Subdivision White Sands
MLS Listing ID 100198503
Sold Date 02/11/20
Style Wood Frame
Bedrooms 3
Full Baths 2
HOA Y/N No
Originating Board North Carolina Regional MLS
Year Built 1986
Lot Size 8,886 Sqft
Acres 0.2
Lot Dimensions IRR
Property Description
Don't miss this charming 3 bedroom home on a cul-de-sac in the White Sands neighborhood in Newport. Just minutes to MCAS Cherry Point and Crystal Coast beaches! Step into the open living and kitchen area with vaulted ceilings and a cozy fireplace. The bright and spacious eat-in kitchen with stainless steel appliances and granite countertops is perfect for whisking up your favorite meal. Retreat to the master suite with walk-in closest to escape the hustle and bustle. Additional 2 bedrooms offer plenty of space to host friends and family. Large fenced-in yard with deck and fire pit is the perfect place to host a backyard barbecue. Attached garage and storage shed in the backyard offer plenty of room for storage and hobbies. White Sands neighborhood is ideally located within minutes of Crystal Coast beaches and MCAS Cherry Point. Contact us to schedule a showing today.
Location
State NC
County Carteret
Community White Sands
Zoning Residential
Direction From US 70 E turn left onto Chatham St, right onto Merry Woods Dr, right onto White Sands Dr, and right onto Windy Trl.
Location Details Mainland
Rooms
Other Rooms Storage
Primary Bedroom Level Primary Living Area
Interior
Interior Features Master Downstairs, Vaulted Ceiling(s), Ceiling Fan(s), Eat-in Kitchen, Walk-In Closet(s)
Heating Forced Air
Cooling Central Air
Flooring Laminate, Tile, Vinyl, Wood
Fireplaces Type Gas Log
Fireplace Yes
Window Features Blinds
Appliance See Remarks, Stove/Oven - Electric, Refrigerator, Microwave - Built-In, Dishwasher
Laundry In Garage
Exterior
Garage Off Street, Paved
Garage Spaces 1.0
Pool None
Waterfront No
Roof Type Shingle
Porch Deck, Patio
Parking Type Off Street, Paved
Building
Lot Description Cul-de-Sac Lot
Story 1
Entry Level One
Foundation Slab
Sewer Municipal Sewer
Water Municipal Water
New Construction No
Others
Tax ID 6349.17.00.2159000
Acceptable Financing Cash, Conventional, FHA, VA Loan
Listing Terms Cash, Conventional, FHA, VA Loan
Special Listing Condition None
Read Less Info
Want to know what your home might be worth? Contact us for a FREE valuation!

Our team is ready to help you sell your home for the highest possible price ASAP








