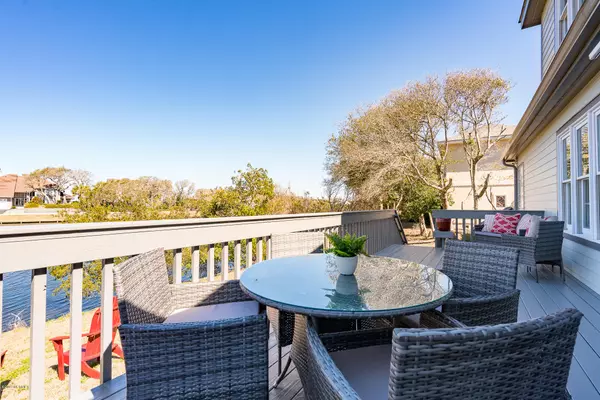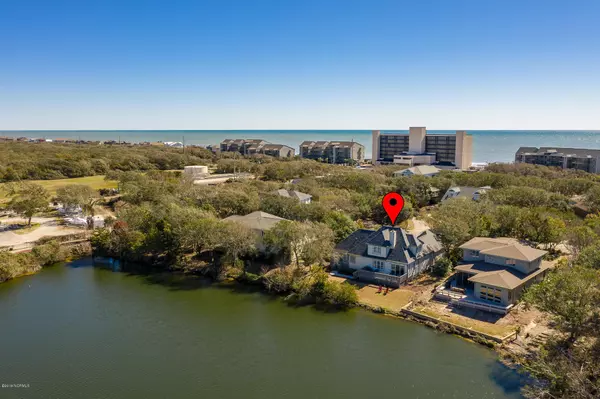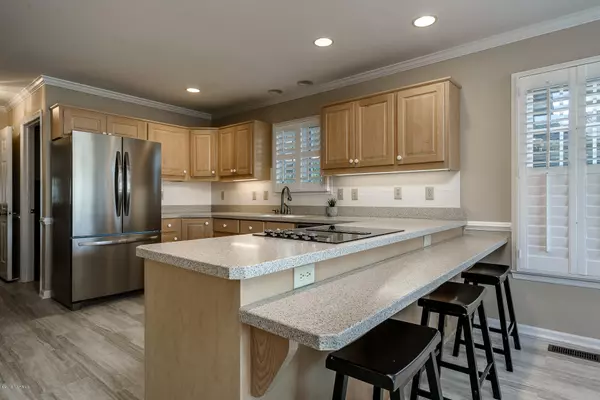$475,000
$499,000
4.8%For more information regarding the value of a property, please contact us for a free consultation.
3 Beds
4 Baths
2,372 SqFt
SOLD DATE : 07/03/2020
Key Details
Sold Price $475,000
Property Type Single Family Home
Sub Type Single Family Residence
Listing Status Sold
Purchase Type For Sale
Square Footage 2,372 sqft
Price per Sqft $200
Subdivision Beacon'S Reach
MLS Listing ID 100198477
Sold Date 07/03/20
Style Wood Frame
Bedrooms 3
Full Baths 2
Half Baths 2
HOA Fees $2,664
HOA Y/N Yes
Originating Board North Carolina Regional MLS
Year Built 1995
Annual Tax Amount $2,992
Lot Size 8,320 Sqft
Acres 0.19
Lot Dimensions Irregular cul-de-sac lot
Property Description
This serene, coastal home on beautiful Egret Lake in the quiet and peaceful community of Beacon's Reach, is located on the soundside with lovely views and a very short walk to the ocean. The two level foyer leads to an elegant dining room and spacious living room with fireplace. The clean, bright, open kitchen has an extended breakfast area, built-in bookcases and leads to a large deck with delightful views. The first level grand master bedroom suite has a private bath. The second floor features two bedrooms, bonus room, full bath and views! Beacon's Reach offers excellent amenities: three association pools, tennis courts, walking & biking trails, beautiful landscaping, ocean & sound access points & marina access. Note: furnishings negotiable.
Location
State NC
County Carteret
Community Beacon'S Reach
Zoning MF2
Direction Salter Path Rd to Murex to Coral to Egret Lake Drive
Location Details Island
Rooms
Basement Crawl Space, None
Primary Bedroom Level Non Primary Living Area
Interior
Interior Features Ceiling Fan(s)
Heating Heat Pump
Cooling Central Air
Flooring Carpet, Tile, Wood
Window Features Blinds
Appliance Washer, Stove/Oven - Electric, Refrigerator, Dryer, Dishwasher
Exterior
Exterior Feature Outdoor Shower
Garage On Site, Paved
Garage Spaces 2.0
Pool In Ground
Waterfront No
Waterfront Description Sound Side,Waterfront Comm
View Water
Roof Type Architectural Shingle
Porch Deck
Parking Type On Site, Paved
Building
Lot Description Cul-de-Sac Lot
Story 2
Entry Level One and One Half
Sewer Community Sewer
Water Municipal Water
Structure Type Outdoor Shower
New Construction No
Others
Tax ID 6345.19.70.2261000
Acceptable Financing Cash, Conventional
Listing Terms Cash, Conventional
Special Listing Condition None
Read Less Info
Want to know what your home might be worth? Contact us for a FREE valuation!

Our team is ready to help you sell your home for the highest possible price ASAP








