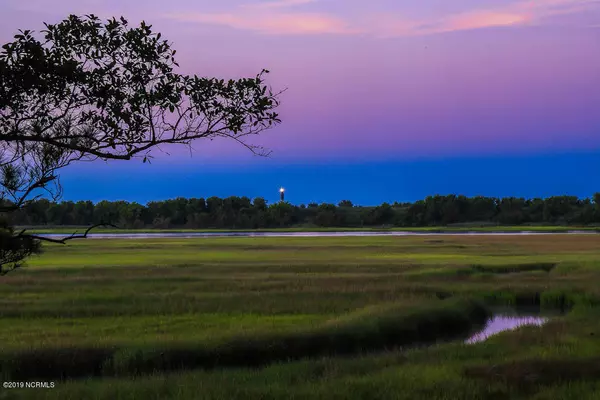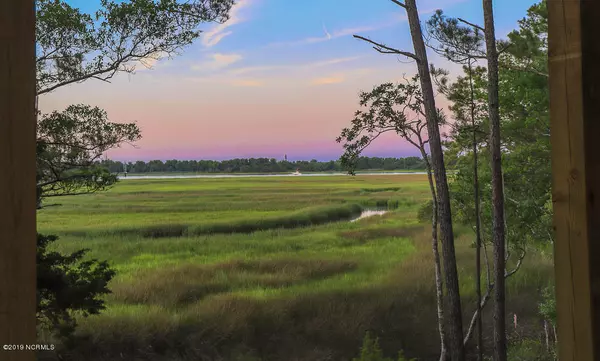$649,000
$649,000
For more information regarding the value of a property, please contact us for a free consultation.
3 Beds
3 Baths
2,400 SqFt
SOLD DATE : 01/13/2020
Key Details
Sold Price $649,000
Property Type Single Family Home
Sub Type Single Family Residence
Listing Status Sold
Purchase Type For Sale
Square Footage 2,400 sqft
Price per Sqft $270
Subdivision Indigo Plantation
MLS Listing ID 100170222
Sold Date 01/13/20
Style Wood Frame
Bedrooms 3
Full Baths 2
Half Baths 1
HOA Fees $600
HOA Y/N Yes
Originating Board North Carolina Regional MLS
Year Built 2019
Lot Size 0.790 Acres
Acres 0.79
Lot Dimensions 67 X 291 X 153 X 61 x 187
Property Description
Prepare to be mesmerized by the breathtaking views of the intracoastal waterway, Cottage Creek and even the Oak Island lighthouse from this stunning, brand new luxury home! On nearly 1 acre, surrounded by lush nature offering privacy and serenity you won't believe how close you are to historic downtown Southport! This custom 3 bedroom, 2 1/2 bath home offers all the luxury features you expect such as a fireplace in the family room and one in the master retreat, hardwood floors, an open floor plan, spacious outdoor living areas and an enclosed 3 car garage with an elevator shaft. Live in Indigo Plantation and Marina, Southport's premier waterfront community and enjoy a rich array of amenities in an ideal location minutes to dining, shopping and entertainment! Pick your paint colors and kitchen appliances for a true, personalized look if you purchase this home early!
Location
State NC
County Brunswick
Community Indigo Plantation
Zoning residential
Direction Howe St. to 9th St. into Indigo Plantation, Turn left on Cottage Creek Rd., Right on Spartina Court. Home is third on the left.
Location Details Mainland
Rooms
Basement None
Primary Bedroom Level Primary Living Area
Interior
Interior Features Master Downstairs, Ceiling Fan(s), Pantry, Walk-in Shower, Walk-In Closet(s)
Heating Electric
Cooling Central Air
Flooring Tile, Wood
Fireplaces Type Gas Log
Fireplace Yes
Appliance Stove/Oven - Electric, Refrigerator, Microwave - Built-In, Dishwasher, Cooktop - Electric
Laundry Inside
Exterior
Exterior Feature Irrigation System, Gas Logs
Garage On Site
Garage Spaces 3.0
Pool None
Waterfront Yes
Waterfront Description ICW View,Salt Marsh,Water Access Comm,Waterfront Comm
View Creek/Stream, Marina, Marsh View, Water
Roof Type Architectural Shingle
Accessibility None
Porch Open, Covered, Porch
Parking Type On Site
Building
Lot Description Cul-de-Sac Lot
Story 1
Entry Level One
Foundation Other
Sewer Municipal Sewer
Water Municipal Water
Structure Type Irrigation System,Gas Logs
New Construction Yes
Others
Tax ID 237fa024
Acceptable Financing Cash, Conventional
Listing Terms Cash, Conventional
Special Listing Condition None
Read Less Info
Want to know what your home might be worth? Contact us for a FREE valuation!

Our team is ready to help you sell your home for the highest possible price ASAP








