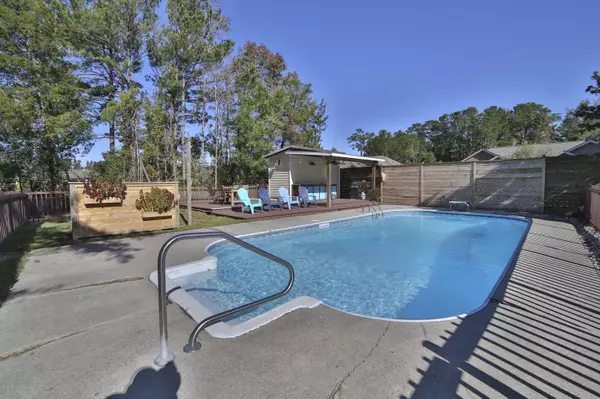$396,000
$398,450
0.6%For more information regarding the value of a property, please contact us for a free consultation.
4 Beds
3 Baths
2,878 SqFt
SOLD DATE : 02/07/2020
Key Details
Sold Price $396,000
Property Type Single Family Home
Sub Type Single Family Residence
Listing Status Sold
Purchase Type For Sale
Square Footage 2,878 sqft
Price per Sqft $137
Subdivision Bayshore Estates
MLS Listing ID 100197615
Sold Date 02/07/20
Style Wood Frame
Bedrooms 4
Full Baths 2
Half Baths 1
HOA Y/N No
Originating Board North Carolina Regional MLS
Year Built 1987
Annual Tax Amount $1,816
Lot Size 0.660 Acres
Acres 0.66
Lot Dimensions Irregular
Property Description
This 4 bedroom home on a premium Bayshore corner lot is move in ready. Fabulous back yard with salt water in-ground pool with pool house and garden space. There is plenty of space to even park your boat out of sight. New deck with built in bar area. Downstairs you'll find hardwood floors in the living space, huge eat in kitchen, formal dining room, formal living or office space, Cozy family room with fireplace. So many unique farmhouse features you will adore including a mudroom with custom shelving and kids drop zone. Upstairs you will find completely renovated farmhouse bath, 3 guest rooms and huge master suite with custom closets with built ins and a barn door! Neighborhood boat ramp, single-car garage and workshop space complete the package. The finished 3rd floor is a perfect playroom, home office or theatre room you choose! This is one of the few homes in Bayshore on county water! This one will not last long!
Location
State NC
County New Hanover
Community Bayshore Estates
Zoning R-15
Direction 17N to Ogden, pass Big Lts and Smithfields BBQ, right at the stoplight into Bayshore Estates, left on Scorpion, right on Highgreen, house is at the end on the left.
Location Details Mainland
Rooms
Other Rooms Shower, Workshop
Basement Crawl Space
Primary Bedroom Level Non Primary Living Area
Interior
Interior Features Foyer, Workshop, Ceiling Fan(s), Pantry, Walk-in Shower, Eat-in Kitchen
Heating Electric, Forced Air, Heat Pump
Cooling Central Air
Flooring Carpet, Tile, Vinyl, Wood
Fireplaces Type None, Gas Log
Fireplace No
Appliance Dishwasher, Cooktop - Gas
Laundry Laundry Closet
Exterior
Exterior Feature None
Garage Off Street
Garage Spaces 1.0
Pool In Ground
Waterfront No
Waterfront Description Boat Ramp,Water Access Comm
Roof Type Shingle
Porch Covered, Deck, Porch
Parking Type Off Street
Building
Lot Description Corner Lot
Story 3
Entry Level Three Or More
Sewer Municipal Sewer
Water Municipal Water
Structure Type None
New Construction No
Others
Tax ID R03616-006-001-000
Acceptable Financing Cash, Conventional, FHA, VA Loan
Listing Terms Cash, Conventional, FHA, VA Loan
Special Listing Condition None
Read Less Info
Want to know what your home might be worth? Contact us for a FREE valuation!

Our team is ready to help you sell your home for the highest possible price ASAP








