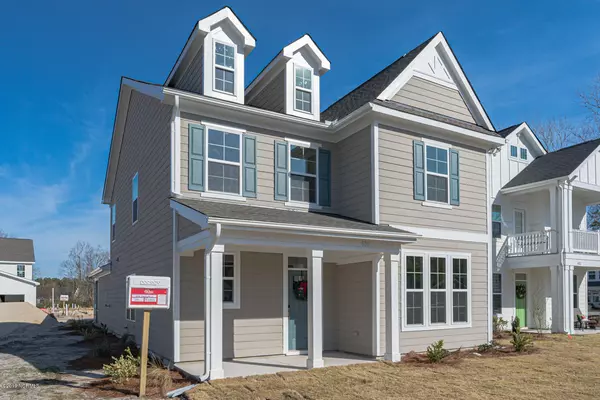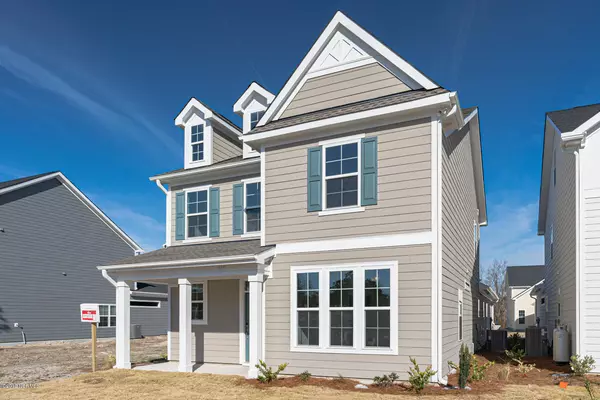$383,892
$383,892
For more information regarding the value of a property, please contact us for a free consultation.
5 Beds
4 Baths
2,682 SqFt
SOLD DATE : 03/19/2020
Key Details
Sold Price $383,892
Property Type Single Family Home
Sub Type Single Family Residence
Listing Status Sold
Purchase Type For Sale
Square Footage 2,682 sqft
Price per Sqft $143
Subdivision Middle Sound Village
MLS Listing ID 100171523
Sold Date 03/19/20
Style Wood Frame
Bedrooms 5
Full Baths 4
HOA Fees $1,920
HOA Y/N Yes
Originating Board North Carolina Regional MLS
Year Built 2019
Lot Size 3,128 Sqft
Acres 0.07
Property Description
With 5 bedrooms and 4 bathrooms, this two-story Overland A gives you plenty of space. A hardwood entryway connects to a guest bedroom and owner's suite. The spacious owner's suite features hardwood flooring, trey ceiling, walk-in tile shower, water closet, linen and large walk-in closet. A hallway leads to the laundry room and the open family room, kitchen, and dining room. In the open concept living/dining and kitchen you will find upgraded appliances with a gas cooktop, wall-mounted hood, tile backsplash, gray cabinets, and granite countertops. The second floor includes three bedrooms, two additional full bathrooms with dual vanities and the loft space.
Location
State NC
County New Hanover
Community Middle Sound Village
Zoning EDZD
Direction From Market Street heading North, turn right on Middle Sound Loop Rd, continue for 0.7 miles, at round-about continue straight to Middle Sound Loop Rd for 0.3 miles, destination will be on your left.
Location Details Mainland
Rooms
Primary Bedroom Level Primary Living Area
Interior
Interior Features Foyer, Intercom/Music, Master Downstairs, 9Ft+ Ceilings, Tray Ceiling(s), Ceiling Fan(s), Pantry, Walk-in Shower, Walk-In Closet(s)
Heating Heat Pump
Cooling Central Air
Flooring Carpet, Tile, Wood
Fireplaces Type Gas Log
Fireplace Yes
Window Features Storm Window(s)
Appliance Vent Hood, Microwave - Built-In, Disposal, Dishwasher, Cooktop - Gas
Laundry Inside
Exterior
Garage Paved
Garage Spaces 4.0
Waterfront No
Roof Type Architectural Shingle
Porch Covered, Patio
Parking Type Paved
Building
Story 2
Entry Level Two
Foundation Slab
Sewer Municipal Sewer
Water Municipal Water
New Construction Yes
Others
Tax ID R04400-003-211-000
Acceptable Financing Cash, Conventional, VA Loan
Listing Terms Cash, Conventional, VA Loan
Special Listing Condition None
Read Less Info
Want to know what your home might be worth? Contact us for a FREE valuation!

Our team is ready to help you sell your home for the highest possible price ASAP








