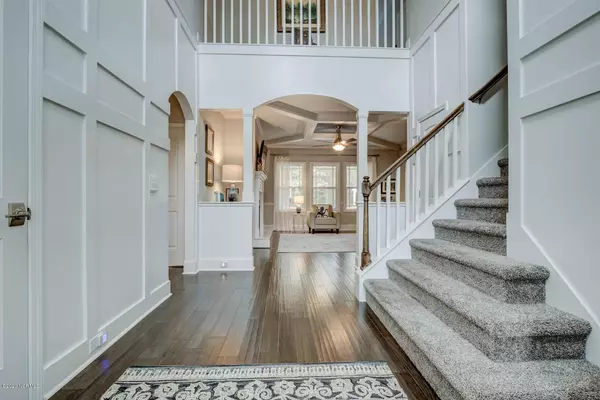$432,000
$439,900
1.8%For more information regarding the value of a property, please contact us for a free consultation.
4 Beds
3 Baths
2,732 SqFt
SOLD DATE : 02/28/2020
Key Details
Sold Price $432,000
Property Type Single Family Home
Sub Type Single Family Residence
Listing Status Sold
Purchase Type For Sale
Square Footage 2,732 sqft
Price per Sqft $158
Subdivision Olde Point
MLS Listing ID 100198337
Sold Date 02/28/20
Style Wood Frame
Bedrooms 4
Full Baths 2
Half Baths 1
HOA Fees $50
HOA Y/N Yes
Originating Board North Carolina Regional MLS
Year Built 2017
Annual Tax Amount $698
Lot Size 0.510 Acres
Acres 0.51
Lot Dimensions 110x202x110x201
Property Description
Located in the beautiful, coastal subdivision of Olde Point, this spectacular home built only 2 years ago has been meticulously maintained and upgraded to even better than new! This home is stylish and upscale, boasting 2732 sq. ft. of interior living space, 4 BDR and a gorgeous bonus room. This home is on over a 1/2 acre lot, built on a raised foundation, has fiber cement siding, stone accents, covered front and rear screened porch, pergola, 15x10 patio, professional landscaping with irrigation system, and a 12x24 shed with separate storage and workshop room equipped with an air conditioner! You are welcomed by a stunning, 2 story foyer dressed in tall white paneling, leading you into the charming and warm LR with solid oak counter top accents, gas fireplace with marble surround, and intricate ceiling design. An abundance of hardwoods throughout the home, shelving in all closets, custom lighting, solid wood cabinetry, wood blinds throughout, and tasteful barn doors all emphasize the custom quality of this home! Inviting archways and trimmed columns anchored to boundless wood floors connect the living room, kitchen and dining room of this amiable and open floor plan. The kitchen boasts Hanstone Quartz countertops w/demi bullnose edge and rounded corners, backsplash w/accent tile, under cabinet lighting, stainless steel appliances, 5 burner gas convection range and walk-in pantry hidden by a beautiful barn door. Upgraded 42'' shaker style staggered cabinets and island w/custom trimmed panels have soft close doors/drawers and recycling center. Elegant pendant lights over the island and plenty of recessed lights make this important space warm and appealing. The dining room has octagonal trey ceiling w/crown molding, large arched top wall niche, and coastal wainscoting. The master suite includes a retreat area, trey ceiling, chair rails and door to the screened-in porch. Master bath features a custom designed tiled shower with 2 shower heads, niche, accent tile, ... ...bench and dual sliding shower doors. The master tub has a tiled deck and surround, custom wood paneled tub face, a mini chandelier overhead and large, decorative privacy window. A 6 ft dual vanity w/widespread Delta faucets, framed mirror, linen closet and spacious walk in closet w/wood shelves and built-ins completes the suite. Upstairs are 3 additional bedrooms with walk-in closets and ceiling fans - each room wired for cable. One bedroom features a barn door connecting to an additional bonus room - the perfect mini-suite for multiple types of living scenarios. Carpet in master suite and bonus room is quality, 40 oz with 8 oz pad. Convenient USB outlets in the master, kitchen, and custom computer nook.
Beautiful Olde Point is a 15-20 minute drive to Surf City/Topsail Island, and is within a half hour drive to historic Wilmington and Wrightsville Beach. The Olde Point Country Club and golf are seconds away, and it's only a few minutes to the full-service Harbour Village Marina with boat slips for lease/sale. Olde Point HOA fees are only $50 per year. Community amenities available include the pool, golf course, tennis courts and the boat ramp with access to the Intracoastal Waterway (add'l fees). Top notch Topsail school district.
Location
State NC
County Pender
Community Olde Point
Zoning PD
Direction HWY 17 to Country Club Rd. Go .7 miles and make right on Olde Point Rd. Go .7 miles and house is on right.
Location Details Mainland
Rooms
Other Rooms Storage, Workshop
Basement None
Primary Bedroom Level Primary Living Area
Interior
Interior Features Foyer, Mud Room, Solid Surface, Master Downstairs, 9Ft+ Ceilings, Tray Ceiling(s), Ceiling Fan(s), Pantry, Walk-in Shower, Walk-In Closet(s)
Heating Heat Pump
Cooling Central Air
Flooring Carpet, Tile, Wood
Fireplaces Type Gas Log
Fireplace Yes
Window Features Thermal Windows,Blinds
Appliance Washer, Stove/Oven - Gas, Refrigerator, Microwave - Built-In, Dryer, Disposal, Dishwasher, Cooktop - Gas, Convection Oven
Laundry Inside
Exterior
Exterior Feature Irrigation System
Garage On Site, Paved
Garage Spaces 2.0
Utilities Available Community Water
Waterfront No
Waterfront Description Water Access Comm
Roof Type Architectural Shingle
Porch Covered, Patio, Porch, Screened
Parking Type On Site, Paved
Building
Story 2
Entry Level Two
Foundation Block, Raised
Sewer Septic On Site
Structure Type Irrigation System
New Construction No
Others
Tax ID 4202-19-2914-0000
Acceptable Financing Cash, Conventional, FHA, VA Loan
Listing Terms Cash, Conventional, FHA, VA Loan
Special Listing Condition None
Read Less Info
Want to know what your home might be worth? Contact us for a FREE valuation!

Our team is ready to help you sell your home for the highest possible price ASAP








