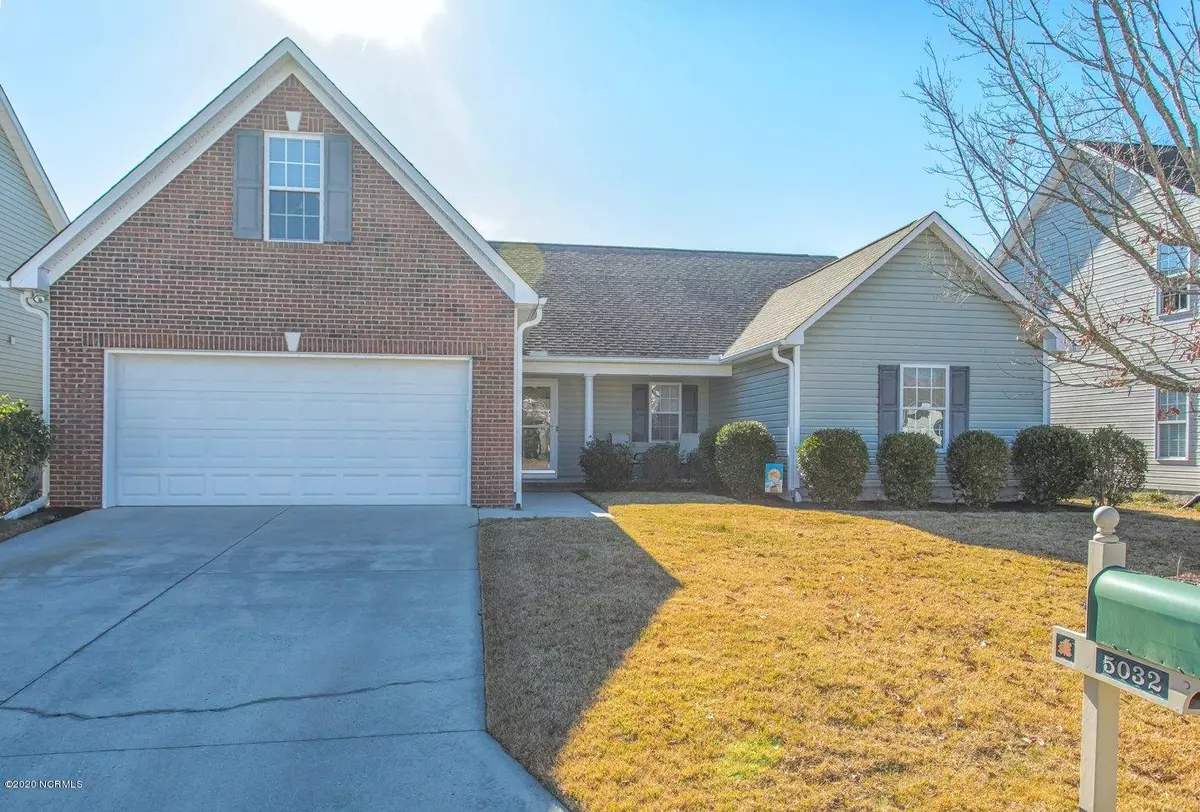$274,000
$274,000
For more information regarding the value of a property, please contact us for a free consultation.
3 Beds
2 Baths
2,027 SqFt
SOLD DATE : 03/31/2020
Key Details
Sold Price $274,000
Property Type Single Family Home
Sub Type Single Family Residence
Listing Status Sold
Purchase Type For Sale
Square Footage 2,027 sqft
Price per Sqft $135
Subdivision Johnson Farm
MLS Listing ID 100196641
Sold Date 03/31/20
Style Wood Frame
Bedrooms 3
Full Baths 2
HOA Fees $400
HOA Y/N Yes
Originating Board North Carolina Regional MLS
Year Built 2006
Lot Size 6,970 Sqft
Acres 0.16
Lot Dimensions Irregular
Property Description
Great central location in the heart of Wilmington! 3 bedroom plus bonus room and 2 bathrooms. Open floor plan w/ highly desired split bedroom design. Very large great room with vaulted ceiling, corner fireplace, and built-in surround sound speakers. Spacious kitchen w/ eat in nook and large pantry plus formal dining room or a great child play area. Hardwood flooring in foyer, kitchen, nook and dining. Ceramic tile in baths and laundry room. The kitchen is very spacious with lots of solid surface counter space and stainless steel appliances. Step out from the living room to the covered front porch and fenced back yard with sprinkler system. Lots of storage space with large closets, closet under the stairs, and great loft area in the 2 car garage. Great condition! Move-in Ready! HVAC was replaced in 2015.
Location
State NC
County New Hanover
Community Johnson Farm
Zoning R-15
Direction S.College, past Cape Fear Academy, to right into Johnson Farms (Pine Hollow Dr.) First left on Split Rail Dr. to community entrance on left at Trumpet Vine Way
Location Details Mainland
Rooms
Primary Bedroom Level Primary Living Area
Interior
Interior Features Foyer, Master Downstairs, Ceiling Fan(s)
Heating Electric, Forced Air, Heat Pump
Cooling Central Air
Fireplaces Type Gas Log
Fireplace Yes
Exterior
Exterior Feature None
Garage Off Street, On Site, Paved
Garage Spaces 2.0
Waterfront No
Roof Type Shingle
Porch Porch
Parking Type Off Street, On Site, Paved
Building
Story 2
Entry Level Two
Foundation Slab
Sewer Municipal Sewer
Water Municipal Water
Structure Type None
New Construction No
Others
Tax ID R07100-003-335-000
Acceptable Financing Cash, Conventional, FHA, USDA Loan, VA Loan
Listing Terms Cash, Conventional, FHA, USDA Loan, VA Loan
Special Listing Condition None
Read Less Info
Want to know what your home might be worth? Contact us for a FREE valuation!

Our team is ready to help you sell your home for the highest possible price ASAP








