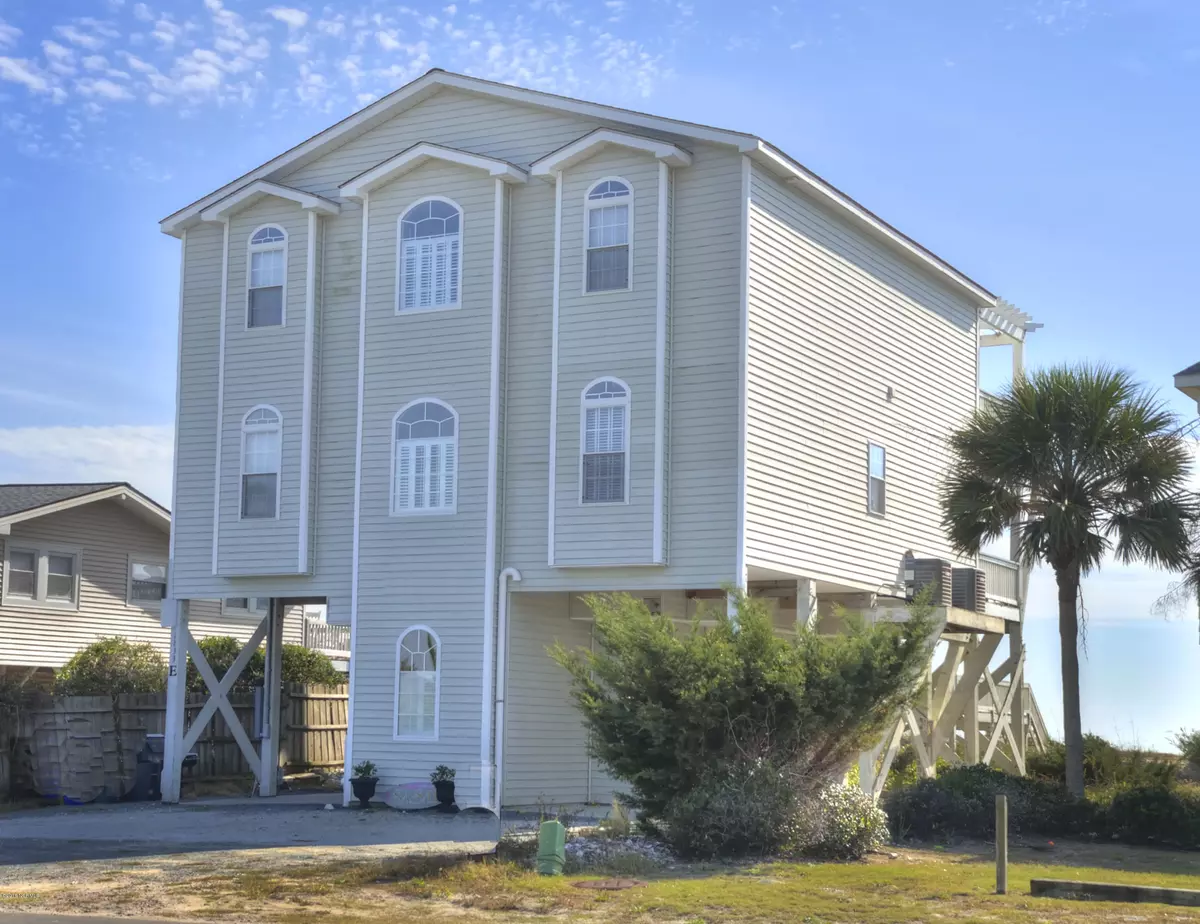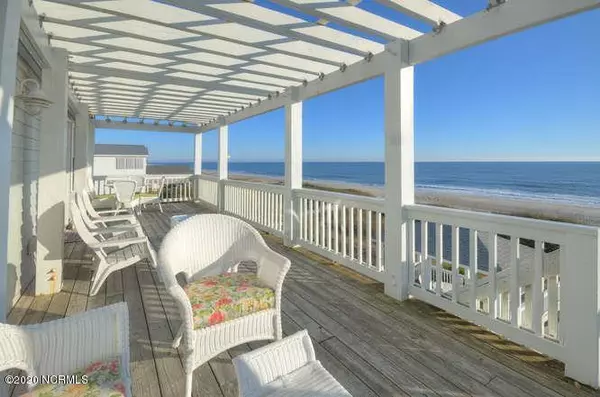$794,000
$799,000
0.6%For more information regarding the value of a property, please contact us for a free consultation.
6 Beds
4 Baths
2,196 SqFt
SOLD DATE : 02/11/2020
Key Details
Sold Price $794,000
Property Type Single Family Home
Sub Type Single Family Residence
Listing Status Sold
Purchase Type For Sale
Square Footage 2,196 sqft
Price per Sqft $361
Subdivision E. Long Beach
MLS Listing ID 100198154
Sold Date 02/11/20
Style Wood Frame
Bedrooms 6
Full Baths 3
Half Baths 1
HOA Y/N No
Originating Board North Carolina Regional MLS
Year Built 2001
Lot Size 0.290 Acres
Acres 0.29
Lot Dimensions 50 X 250
Property Description
Gorgeous ocean front home on a large rebuildable lot. This home boast wonderful unobstructed ocean views, convenient location, private pool and a hot tub. It has a reverse floor plan to maximize the views!! The elevator goes all the way to the top. Six bedrooms and three and a half baths make plenty of space for your family and guest. The large double stacked ocean front decks just extend the living space for all to enjoy. Don't miss the ocean front gazebo over the dunes for a covered ocean breeze experience up close to the surf! Fully furnished and ready for your family. Located just down the street from the Ocean Crest Pier and Island way restaurant. Huge rental income for those investors looking to offset any mortgage and expenses. Do not miss this jewel on the ocean. It certainly will not last!!!
Location
State NC
County Brunswick
Community E. Long Beach
Zoning R-7
Direction NC 211 to Middleton, left on E Beach Drive, home is on the right.
Location Details Island
Rooms
Other Rooms Shower, Gazebo
Primary Bedroom Level Primary Living Area
Interior
Interior Features Whirlpool, Elevator, Ceiling Fan(s), Furnished, Reverse Floor Plan
Heating Heat Pump
Cooling Central Air
Flooring LVT/LVP, Carpet, Tile
Fireplaces Type Gas Log
Fireplace Yes
Window Features Blinds
Laundry Laundry Closet, In Hall
Exterior
Exterior Feature Outdoor Shower
Garage Carport, Off Street, Paved
Pool In Ground
Waterfront Yes
Waterfront Description Deeded Beach Access
View Ocean, Water
Roof Type Architectural Shingle
Porch Deck
Parking Type Carport, Off Street, Paved
Building
Lot Description Dunes, Open Lot
Story 2
Entry Level Two
Foundation Other
Sewer Municipal Sewer
Water Municipal Water
Structure Type Outdoor Shower
New Construction No
Others
Tax ID 235of012
Acceptable Financing Cash, Conventional
Listing Terms Cash, Conventional
Special Listing Condition None
Read Less Info
Want to know what your home might be worth? Contact us for a FREE valuation!

Our team is ready to help you sell your home for the highest possible price ASAP








