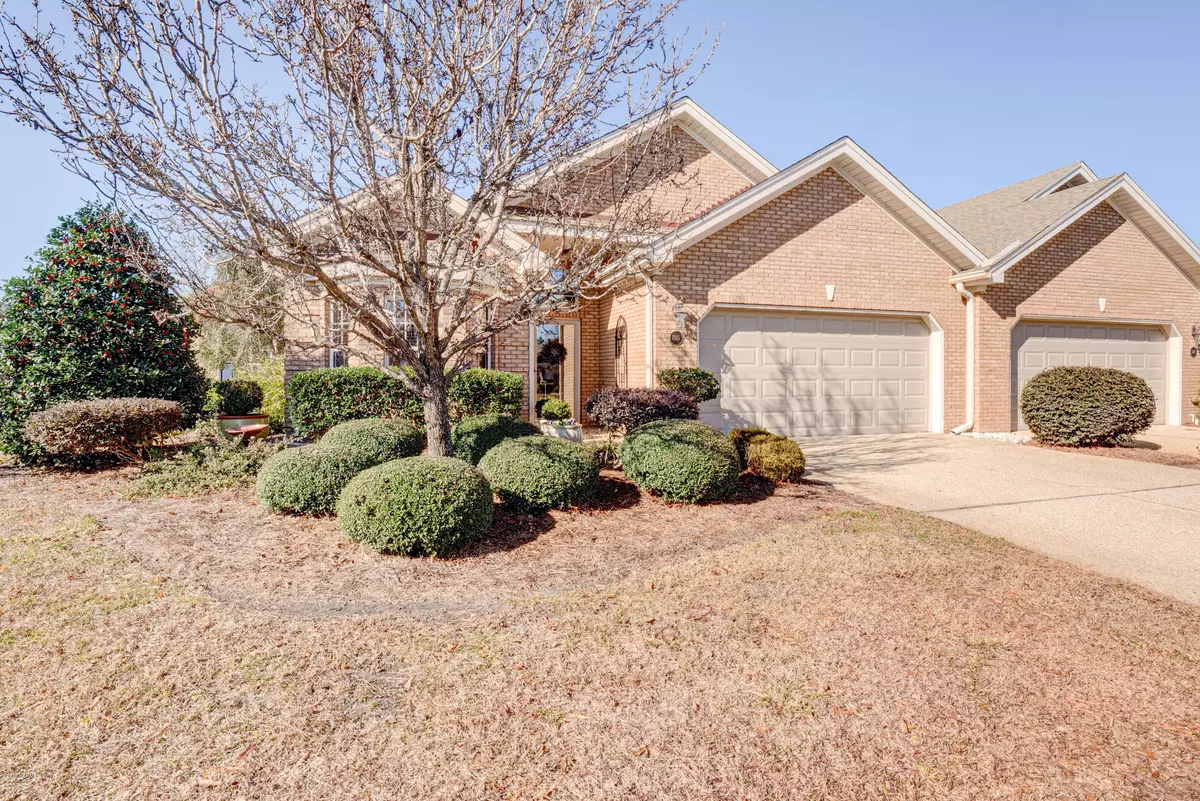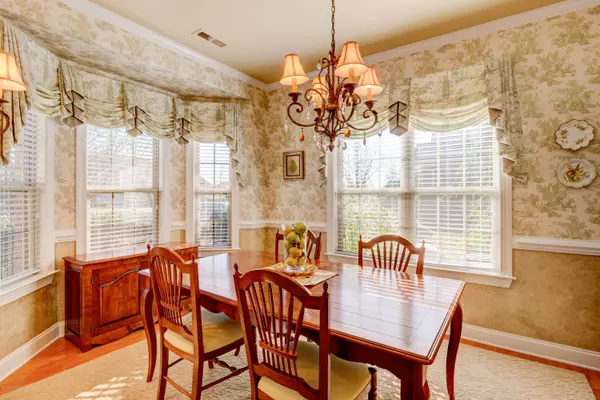$240,000
$255,000
5.9%For more information regarding the value of a property, please contact us for a free consultation.
3 Beds
2 Baths
1,925 SqFt
SOLD DATE : 02/11/2020
Key Details
Sold Price $240,000
Property Type Townhouse
Sub Type Townhouse
Listing Status Sold
Purchase Type For Sale
Square Footage 1,925 sqft
Price per Sqft $124
Subdivision Westport
MLS Listing ID 100197809
Sold Date 02/11/20
Style Wood Frame
Bedrooms 3
Full Baths 2
HOA Fees $2,720
HOA Y/N Yes
Originating Board North Carolina Regional MLS
Year Built 2006
Lot Dimensions Townhouse
Property Description
This lovely end-unit townhome, located on a lushly landscaped lot on a cul-de-sac street, features 1-level living & loads of upgrades! The wonderful living room boasts a corner gas-log fireplace with custom mantle surround, and the connected kitchen showcases stainless appliances, granite countertops, a beautiful custom tile backsplash, built-in wall and microwave ovens, Jenn-Air 5-burner cooktop, & breakfast bar. Relax in the private master suite, with its trey ceiling, 2 closets (1 is a walk-in), and en-suite bath featuring a spa tub, tile/glass shower, & dual-sink vanity. French doors open up to the sitting room off the master. With its lovely Schonbeck crystal chandelier, it provides the perfect retreat, but could also be used as an office, exercise room, or studio. You will find yourself spending hours in the stunning faux-painted sunroom, with its walls of windows & beamed ceiling. Entertain guests in the formal dining room with beautiful bay window, or throw a backyard cookout, and enjoy the fabulous 10' x 16' deck. Two spacious guest bedrooms share a full bath with upgraded tile/glass shower and gorgeous faux-painted vanity. Additional upgrades include hardwood floors in the living room, tile flooring in the kitchen, sunroom, entry and baths, & wool carpet in the bedrooms; beautiful moldings and custom trim throughout; 2-car painted garage with floored attic storage; low-maintenance brick siding; a French drain system; upgraded light/fan fixtures (incl. Minka fans!); upgraded wood shelving in closets; custom window coverings; decorative niche with custom door in the entry; ''solar shields'' on the front windows and doors; & a whole-house reverse-osmosis system. The Westport community amenities include 2 pools, a clubhouse, a park/picnic area, & sidewalks. Conveniently located, only minutes to downtown Wilmington, stores, restaurants, & area beaches. Fabulous, affordable, & USDA eligible, this is truly a standout in the community. 1-yr Home Warranty included.
Location
State NC
County Brunswick
Community Westport
Zoning LE-PUD
Direction Cross over Cape Fear Memorial Bridge, take 1st Leland exit, left on Rte. 133 South toward Southport. Go approx. 3 miles and turn right into Westport. Right on Merestone, right on Avebury, townhome on left.
Location Details Mainland
Rooms
Primary Bedroom Level Primary Living Area
Interior
Interior Features Foyer, Master Downstairs, 9Ft+ Ceilings, Tray Ceiling(s), Ceiling Fan(s), Walk-in Shower, Walk-In Closet(s)
Heating Electric, Heat Pump
Cooling Central Air
Flooring Carpet, Tile, Wood
Fireplaces Type Gas Log
Fireplace Yes
Window Features Blinds
Appliance Vent Hood, Stove/Oven - Electric, Refrigerator, Microwave - Built-In, Dishwasher, Cooktop - Electric
Laundry Laundry Closet, In Hall
Exterior
Exterior Feature Irrigation System
Garage On Site, Paved
Garage Spaces 2.0
Waterfront No
Roof Type Shingle
Porch Deck, Patio
Parking Type On Site, Paved
Building
Story 1
Entry Level One
Foundation Slab
Sewer Municipal Sewer
Water Municipal Water
Structure Type Irrigation System
New Construction No
Others
Tax ID 059bi054
Acceptable Financing Cash, Conventional, FHA, USDA Loan, VA Loan
Listing Terms Cash, Conventional, FHA, USDA Loan, VA Loan
Special Listing Condition None
Read Less Info
Want to know what your home might be worth? Contact us for a FREE valuation!

Our team is ready to help you sell your home for the highest possible price ASAP








