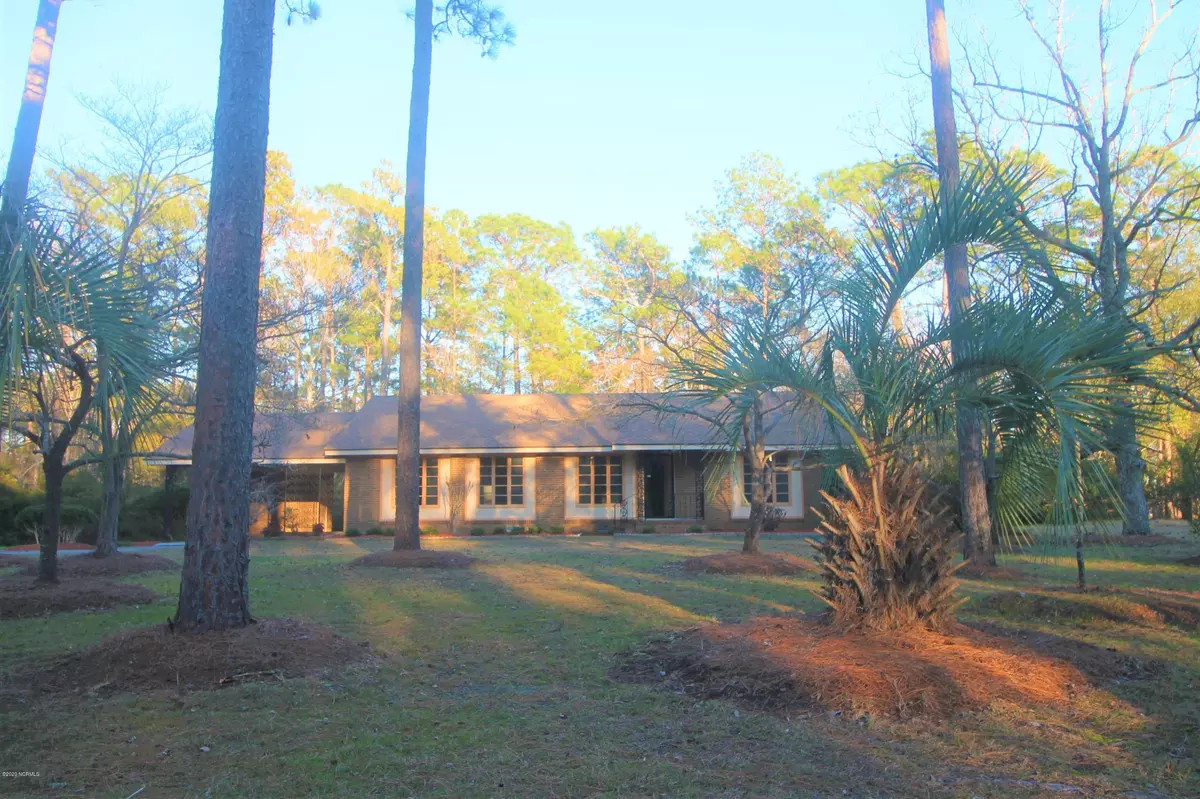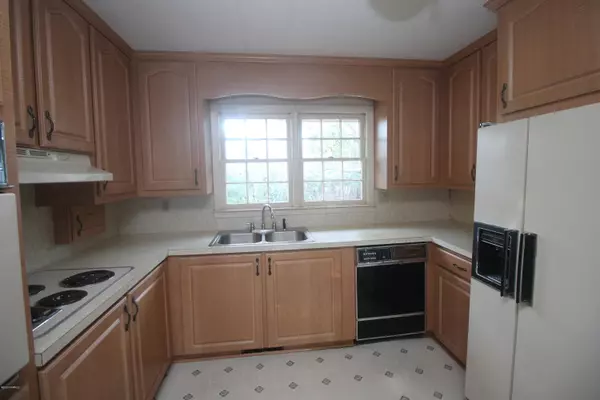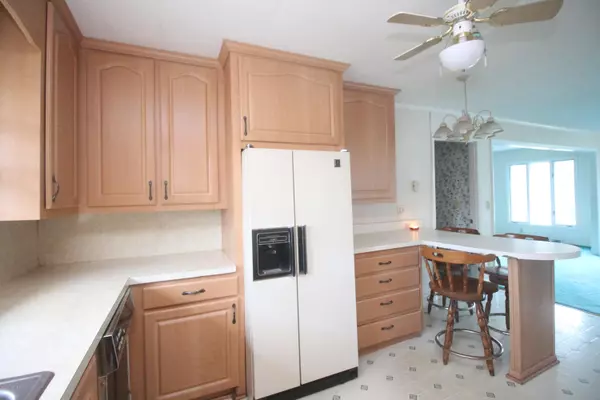$179,500
$179,500
For more information regarding the value of a property, please contact us for a free consultation.
3 Beds
2 Baths
1,696 SqFt
SOLD DATE : 03/18/2020
Key Details
Sold Price $179,500
Property Type Single Family Home
Sub Type Single Family Residence
Listing Status Sold
Purchase Type For Sale
Square Footage 1,696 sqft
Price per Sqft $105
Subdivision Not In Subdivision
MLS Listing ID 100198289
Sold Date 03/18/20
Bedrooms 3
Full Baths 2
HOA Y/N No
Originating Board North Carolina Regional MLS
Year Built 1964
Annual Tax Amount $939
Lot Size 0.896 Acres
Acres 0.9
Lot Dimensions 195 x 200
Property Description
Sturdy, all brick ranch on nearly an acre on lovely Copas Rd. Just outside town limits means you only pay county taxes. As one of the first homes built in Copas, it is not deeded as part of the subdivision so no neighborhood rules, regs or dues! Roof & water heater have been replaced in recent years. All three bedroom are quite large. Conveying is home on .45 acres and a .44 acre portion of the vacant lot to the left. Resulting parcel will measure approx. 195 x 200.
Location
State NC
County Brunswick
Community Not In Subdivision
Zoning RA15
Direction From Hwy 179 turn onto Copas Rd. After passing Fairway Crest Dr. on the right, home will be on the left. If you get to Lake Shore Dr. on the right you have gone too far. If you take Copas from Village Point Rd. home will be on right after you pass Lake Shore on the left.
Location Details Mainland
Rooms
Basement Crawl Space
Primary Bedroom Level Primary Living Area
Interior
Interior Features Master Downstairs, Ceiling Fan(s)
Heating Heat Pump
Cooling Central Air
Flooring Carpet, Tile, Vinyl
Fireplaces Type None
Fireplace No
Appliance Washer, Stove/Oven - Electric, Refrigerator, Cooktop - Electric
Exterior
Exterior Feature None
Garage Carport, Paved
Carport Spaces 1
Waterfront No
Roof Type Shingle
Porch None
Parking Type Carport, Paved
Building
Story 1
Entry Level One
Sewer Septic On Site
Water Municipal Water
Structure Type None
New Construction No
Others
Tax ID 2140002501
Acceptable Financing Cash, Conventional
Listing Terms Cash, Conventional
Special Listing Condition None
Read Less Info
Want to know what your home might be worth? Contact us for a FREE valuation!

Our team is ready to help you sell your home for the highest possible price ASAP








