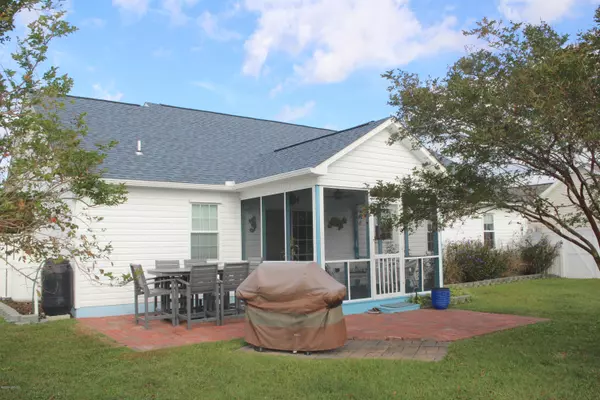$232,500
$232,500
For more information regarding the value of a property, please contact us for a free consultation.
3 Beds
2 Baths
1,464 SqFt
SOLD DATE : 02/28/2020
Key Details
Sold Price $232,500
Property Type Single Family Home
Sub Type Single Family Residence
Listing Status Sold
Purchase Type For Sale
Square Footage 1,464 sqft
Price per Sqft $158
Subdivision Palmetto Plantation
MLS Listing ID 100197813
Sold Date 02/28/20
Style Wood Frame
Bedrooms 3
Full Baths 2
HOA Fees $330
HOA Y/N Yes
Originating Board North Carolina Regional MLS
Year Built 2011
Annual Tax Amount $1,607
Lot Size 0.307 Acres
Acres 0.31
Lot Dimensions 106 x 90 x 150 x 135
Property Description
Ready to Move Right In!!! Immaculate inside and out! Single level living in this open floor plan 3 bedroom 2 bath home! Tons of extras including New kitchen solid surface countertops, stainless range, microwave & dishwasher, laminate floors, fireplace, built-ins, bead board, stylish panel doors, cellular blinds,and beautiful mosaic tile backsplash in the kitchen. Lots of space & light. Garage with epoxy floor finish, attic storage, 10 x 12 screen porch plus covered front porch. Bahamian hurricane shutters for style & protection. A Fortified Home-Hurricane designation bronze award for the best roof protection & affords a discount on your home insurance! Fully fenced in back yard for lots of privacy, 10 x 14 storage shed, fire pit for evening get togethers and a nice brick patio for grilling! Even has a rain barrel for your plants. So many extras including - No flood insurance required plus a neighborhood pool - what more can you ask for just minutes from downtown Beaufort! Great neighborhood close to schools,shopping,restaurants,boat ramps,golf & more!
Location
State NC
County Carteret
Community Palmetto Plantation
Zoning Residential
Direction Live Oak Street to Professional Park Drive. Right on Calhoun, see sign on corner of Franklin and Calhoun.
Location Details Mainland
Rooms
Other Rooms Storage
Primary Bedroom Level Primary Living Area
Interior
Interior Features Solid Surface, Master Downstairs, Vaulted Ceiling(s), Ceiling Fan(s), Walk-in Shower, Walk-In Closet(s)
Heating Heat Pump
Cooling Central Air
Flooring Carpet, Laminate
Fireplaces Type Gas Log
Fireplace Yes
Window Features Blinds
Appliance Stove/Oven - Electric, Microwave - Built-In, Dishwasher
Laundry Laundry Closet
Exterior
Exterior Feature Shutters - Functional
Garage On Site, Paved
Garage Spaces 2.0
Waterfront No
Roof Type Shingle,See Remarks
Porch Covered, Patio, Porch, Screened
Parking Type On Site, Paved
Building
Lot Description Corner Lot
Story 1
Entry Level One
Foundation Slab
Sewer Municipal Sewer
Water Municipal Water
Structure Type Shutters - Functional
New Construction No
Others
Tax ID 730612871472000
Acceptable Financing Cash, Conventional, VA Loan
Listing Terms Cash, Conventional, VA Loan
Special Listing Condition None
Read Less Info
Want to know what your home might be worth? Contact us for a FREE valuation!

Our team is ready to help you sell your home for the highest possible price ASAP








