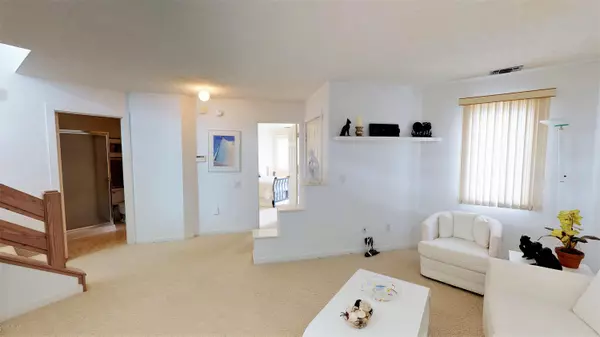$485,000
$505,000
4.0%For more information regarding the value of a property, please contact us for a free consultation.
3 Beds
2 Baths
1,932 SqFt
SOLD DATE : 11/07/2019
Key Details
Sold Price $485,000
Property Type Condo
Sub Type Condominium
Listing Status Sold
Purchase Type For Sale
Square Footage 1,932 sqft
Price per Sqft $251
Subdivision Genesis
MLS Listing ID 100088207
Sold Date 11/07/19
Style Wood Frame
Bedrooms 3
Full Baths 2
HOA Fees $7,848
HOA Y/N Yes
Originating Board North Carolina Regional MLS
Year Built 1986
Annual Tax Amount $1,884
Property Description
Ocean front condo located in the highly desirable Genesis community. The 1st level features a guest bedroom with adjoining bath, separate den and laundry room. The 2nd level is an open floor plan with kitchen, dining room and a large living room with ceramic tile floors throughout the 2nd level. Spectacular ocean views from the living and dining rooms, with both opening onto a large deck; ocean front windows are provided with electric hurricane shutters. The 3rd level includes the Master suite with ceramic tile bath and private deck; a library/office or 3rd bedroom. Other features: one car garage w/an abundance of storage; easy access to community pool; a boardwalk w/sitting area and outdoor shower provides easy ocean access. MOTIVATED SELLER!!
Location
State NC
County Carteret
Community Genesis
Zoning Condo
Direction West on Salter Path Road; turn left into 2nd Genesis entrance, just past entrance to Aquarium.
Location Details Island
Rooms
Basement None
Primary Bedroom Level Non Primary Living Area
Interior
Interior Features Whirlpool, 9Ft+ Ceilings, Ceiling Fan(s), Furnished, Eat-in Kitchen, Walk-In Closet(s)
Heating Heat Pump
Cooling Central Air
Flooring Carpet, Slate, Tile, Vinyl
Window Features Blinds
Appliance Stove/Oven - Electric, Refrigerator, Dryer, Dishwasher
Laundry Inside
Exterior
Exterior Feature Shutters - Board/Hurricane
Garage Assigned, Lighted, On Site, Paved
Garage Spaces 1.0
Waterfront Yes
Waterfront Description Waterfront Comm
View Ocean
Roof Type Shingle,Composition
Accessibility None
Porch Deck
Parking Type Assigned, Lighted, On Site, Paved
Building
Story 3
Entry Level Three Or More
Foundation Other, Slab
Sewer Community Sewer
Water Municipal Water
Structure Type Shutters - Board/Hurricane
New Construction No
Others
Tax ID 6355.18.40.4710070
Acceptable Financing Cash, Conventional
Listing Terms Cash, Conventional
Special Listing Condition None
Read Less Info
Want to know what your home might be worth? Contact us for a FREE valuation!

Our team is ready to help you sell your home for the highest possible price ASAP








