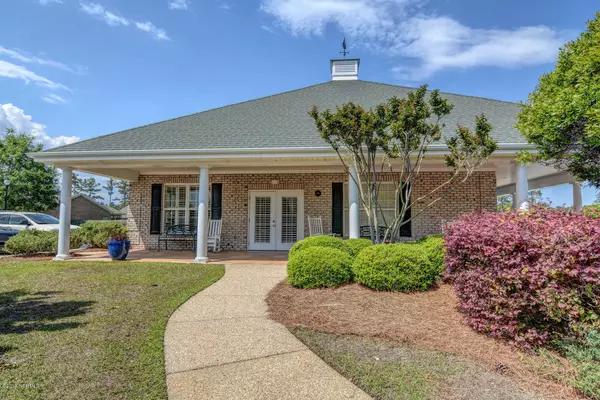$320,000
$325,000
1.5%For more information regarding the value of a property, please contact us for a free consultation.
3 Beds
3 Baths
2,681 SqFt
SOLD DATE : 10/31/2019
Key Details
Sold Price $320,000
Property Type Single Family Home
Sub Type Single Family Residence
Listing Status Sold
Purchase Type For Sale
Square Footage 2,681 sqft
Price per Sqft $119
Subdivision Westport
MLS Listing ID 100182706
Sold Date 10/31/19
Style Wood Frame
Bedrooms 3
Full Baths 3
HOA Fees $1,692
HOA Y/N Yes
Originating Board North Carolina Regional MLS
Year Built 2005
Annual Tax Amount $2,379
Lot Size 10,890 Sqft
Acres 0.25
Lot Dimensions 108' X 125' X 63' X 125'
Property Description
Stunning, Southern charm! 2681 sq. ft. 3 bedroom, 3 full bath with large family room, plus oversized flex room. Home offers extras – large kitchen, corian countertops, built-in oven and microwave, downdraft cook top, extra large double sinks with window overlooking the side yard, under counter lighting, 42'' cabinets, pantry, and a center island! Hardwood floors throughout the home! The Great Room with gas logged fireplace and cathedral ceiling, which flows into the beautiful sunroom planked with floor to ceiling windows overlooking the beautiful backyard. Enjoy your morning cup of java on the deck or large patio with wooded views. The dining room has a lighted trey ceiling and bay window. Owner's suite features a sitting area, huge walk-in closet, walk-in double head shower, corner jetted garden tub and a private water closet. Generous 2nd and 3rd bedrooms have great closets. Flex room with 2 skylights, double windows, and a full bath. Oversized 2 car garage with 2 storage closets and plenty of space for your toys. Full yard maintenance by the HOA. Community has 2 pools, clubhouse, basketball court. Only minutes from shopping, beaches and downtown Wilmington.
Location
State NC
County Brunswick
Community Westport
Zoning LE-PUD
Direction Cross over the Cape Fear Memorial Bridge to the first Leland exit. Left onto RT 133 South toward Southport. Continue for 3 ½ miles to WestPort. Right onto Westport Drive. Home is on the left.
Location Details Mainland
Rooms
Basement Crawl Space, None
Primary Bedroom Level Primary Living Area
Interior
Interior Features Solid Surface, Master Downstairs, Tray Ceiling(s), Vaulted Ceiling(s), Ceiling Fan(s), Pantry, Walk-In Closet(s)
Heating Forced Air, Heat Pump, Zoned
Cooling Central Air, Zoned
Flooring Tile, Wood
Fireplaces Type Gas Log
Fireplace Yes
Window Features Blinds
Appliance Stove/Oven - Electric, Refrigerator, Microwave - Built-In, Disposal, Dishwasher, Cooktop - Electric, Convection Oven
Laundry Hookup - Dryer, Washer Hookup, Inside
Exterior
Exterior Feature Irrigation System
Garage On Site, Paved
Garage Spaces 2.0
Pool None
Waterfront No
Waterfront Description None
Roof Type Architectural Shingle
Accessibility None
Porch Deck, Patio, Porch
Parking Type On Site, Paved
Building
Story 1
Entry Level One and One Half
Sewer Municipal Sewer
Water Municipal Water
Structure Type Irrigation System
New Construction No
Others
Tax ID 059cd001
Acceptable Financing Cash, Conventional
Listing Terms Cash, Conventional
Special Listing Condition None
Read Less Info
Want to know what your home might be worth? Contact us for a FREE valuation!

Our team is ready to help you sell your home for the highest possible price ASAP








