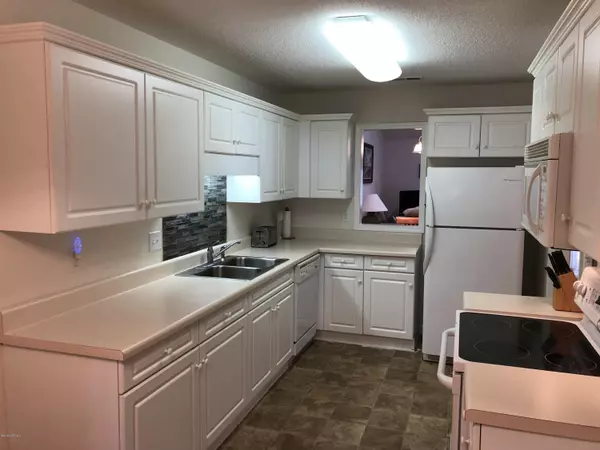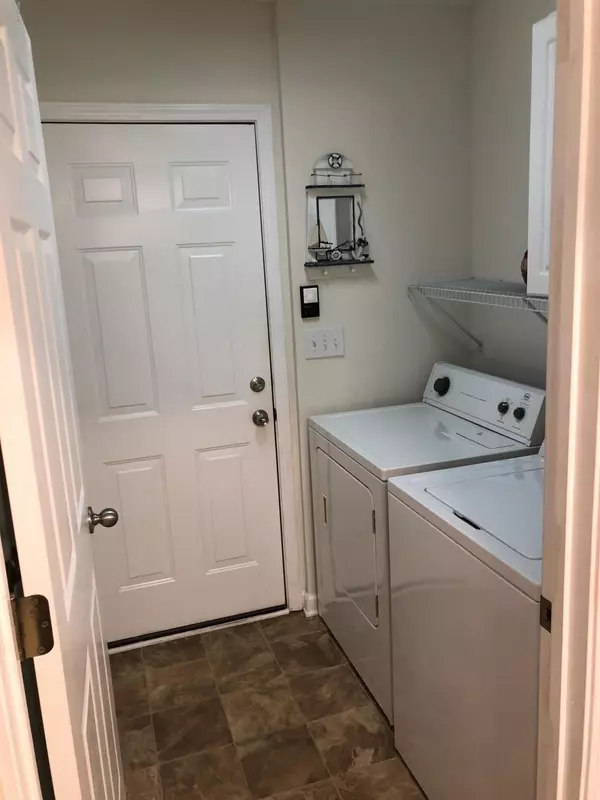$153,000
$159,000
3.8%For more information regarding the value of a property, please contact us for a free consultation.
2 Beds
2 Baths
1,340 SqFt
SOLD DATE : 11/19/2019
Key Details
Sold Price $153,000
Property Type Townhouse
Sub Type Townhouse
Listing Status Sold
Purchase Type For Sale
Square Footage 1,340 sqft
Price per Sqft $114
Subdivision Sunset Oaks Garden Homes
MLS Listing ID 100149174
Sold Date 11/19/19
Style Wood Frame
Bedrooms 2
Full Baths 2
HOA Fees $1,500
HOA Y/N Yes
Originating Board North Carolina Regional MLS
Year Built 2005
Annual Tax Amount $928
Lot Size 2,208 Sqft
Acres 0.05
Lot Dimensions 88 feet by 25 feet
Property Description
1340 HSF Townhouse with 2 bedrooms and 2 full baths located in Sunset Beach, NC. Conveniently located a short distance from The Village at Sunset with access to a big box grocery store, restaurants, shops, pharmacies and medical offices. With distance views from the screened in back porch of the ICW, you can watch passing boats. A short distance to the waterway provides views of Ocean Isle Beach and Sunset Beach from the Mainland. The bridge to Sunset Beach is less than two miles from the front door of Unit 605. This Townhouse could be your dream beach home and comes fully furnished.
Location
State NC
County Brunswick
Community Sunset Oaks Garden Homes
Zoning MR3
Direction From Highway 17 and NC 904, take NC 904 to Sunset Beach. Go straight on 904 at the first traffic signal. Continue on NC 904 to the second traffic signal at The Village at Sunset. Continue straight across the intersection on to Seaside Road. You will pass Live Oak, Dogwood, Magnolia. and Salt Marsh Streets. Take right on Sunset Oaks Lane. Townhouse is second building on the left.
Location Details Mainland
Rooms
Basement None
Primary Bedroom Level Primary Living Area
Interior
Interior Features Master Downstairs, Tray Ceiling(s), Vaulted Ceiling(s), Ceiling Fan(s), Furnished, Pantry, Skylights, Walk-in Shower, Walk-In Closet(s)
Heating Electric, Forced Air, Heat Pump
Cooling Central Air
Flooring Carpet, Vinyl
Fireplaces Type None
Fireplace No
Window Features Thermal Windows,Blinds
Appliance Washer, Stove/Oven - Electric, Refrigerator, Microwave - Built-In, Ice Maker, Dryer, Dishwasher
Laundry Hookup - Dryer, Washer Hookup, Inside
Exterior
Exterior Feature Irrigation System
Garage Assigned, Lighted, On Site, Paved
Garage Spaces 1.0
Pool None
Utilities Available See Remarks
Waterfront No
Waterfront Description ICW View
View Water
Roof Type Architectural Shingle,Composition
Accessibility None
Porch Porch, Screened
Parking Type Assigned, Lighted, On Site, Paved
Building
Lot Description Open Lot
Story 1
Entry Level Interior,One
Foundation Slab
Sewer Municipal Sewer, Septic On Site, Community Sewer
Water Municipal Water
Structure Type Irrigation System
New Construction No
Others
Tax ID 256da00927
Acceptable Financing Cash, Conventional, FHA, USDA Loan, VA Loan
Listing Terms Cash, Conventional, FHA, USDA Loan, VA Loan
Special Listing Condition None
Read Less Info
Want to know what your home might be worth? Contact us for a FREE valuation!

Our team is ready to help you sell your home for the highest possible price ASAP








