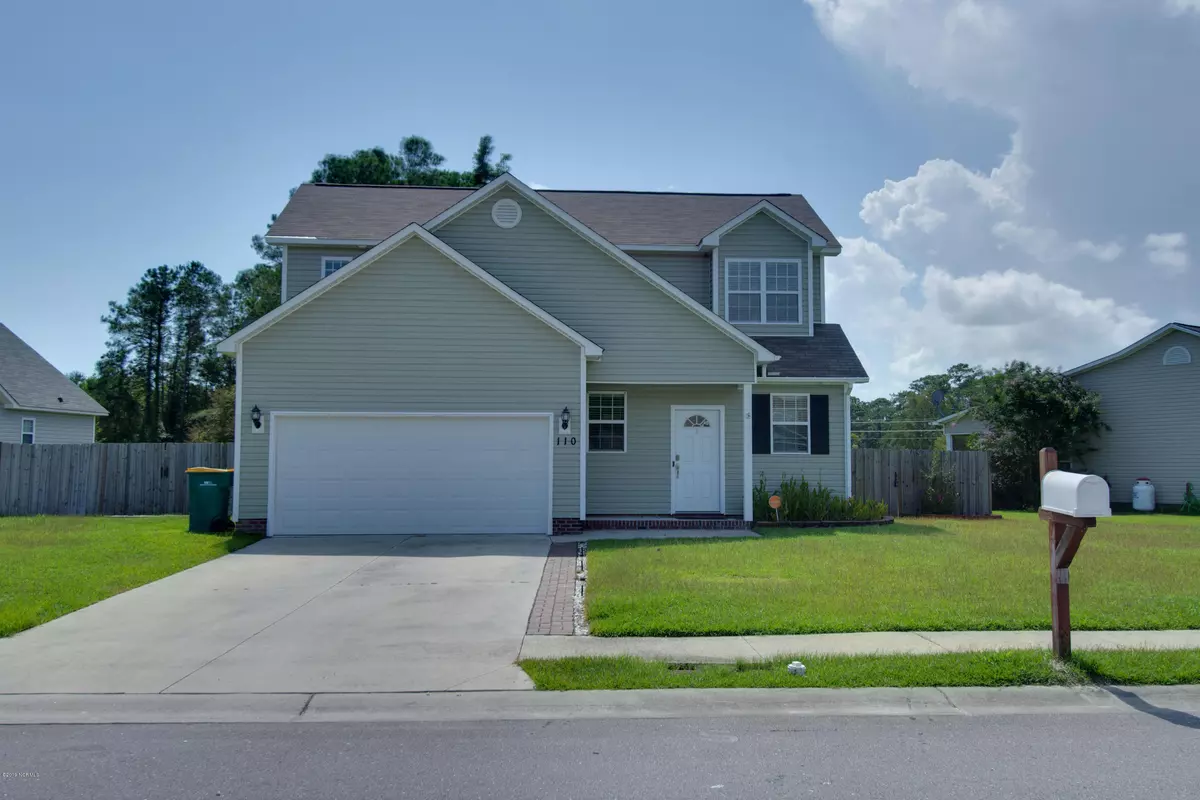$175,000
$175,000
For more information regarding the value of a property, please contact us for a free consultation.
3 Beds
3 Baths
1,514 SqFt
SOLD DATE : 11/27/2019
Key Details
Sold Price $175,000
Property Type Single Family Home
Sub Type Single Family Residence
Listing Status Sold
Purchase Type For Sale
Square Footage 1,514 sqft
Price per Sqft $115
Subdivision Swannsborough Acres
MLS Listing ID 100158848
Sold Date 11/27/19
Style Wood Frame
Bedrooms 3
Full Baths 2
Half Baths 1
HOA Fees $100
HOA Y/N Yes
Originating Board North Carolina Regional MLS
Year Built 2011
Lot Size 0.280 Acres
Acres 0.28
Lot Dimensions 71x35x158x54x145 IRR
Property Description
Location, Location, Location! This wonderful home is conveniently located near beaches, shopping, restaurants, schools, and downtown Swansboro - The Friendly City By the Sea's charming waterfront. Hard-surfaced flooring showcases the open floor plan with tile in the kitchen & bathrooms. SS appliances, granite countertops & pantry. Carpeted bedrooms & large WIC in MBR. Laundry closet on bedroom level. Fenced back yard with detached shed. Seller paid $500 credit to buyer to use as you wish. PLUS a $1000 flooring allowance. Great opportunity to be part of the Swansboro Acres community. Schedule your showing today!
Location
State NC
County Onslow
Community Swannsborough Acres
Zoning Res
Direction From Hwy 24, turn onto Norris Road (across from Wal Mart), turn right onto Borough Nest Dr.
Location Details Mainland
Rooms
Primary Bedroom Level Non Primary Living Area
Interior
Interior Features Solid Surface, Ceiling Fan(s)
Heating Electric, Heat Pump
Cooling Central Air
Flooring Carpet, Tile
Window Features Thermal Windows
Appliance Washer, Stove/Oven - Electric, Refrigerator, Microwave - Built-In, Dryer, Dishwasher
Exterior
Garage Paved
Garage Spaces 2.0
Waterfront No
Roof Type Composition
Porch Deck, Porch
Parking Type Paved
Building
Story 2
Entry Level Two
Foundation Slab
Sewer Municipal Sewer
Water Municipal Water
New Construction No
Others
Tax ID 1319g-38
Acceptable Financing Cash, Conventional, FHA, USDA Loan, VA Loan
Listing Terms Cash, Conventional, FHA, USDA Loan, VA Loan
Special Listing Condition None
Read Less Info
Want to know what your home might be worth? Contact us for a FREE valuation!

Our team is ready to help you sell your home for the highest possible price ASAP








