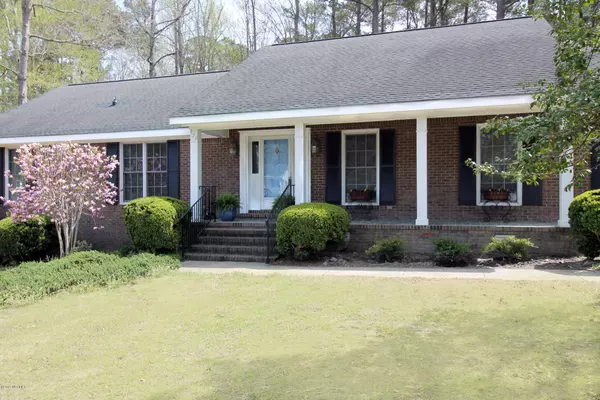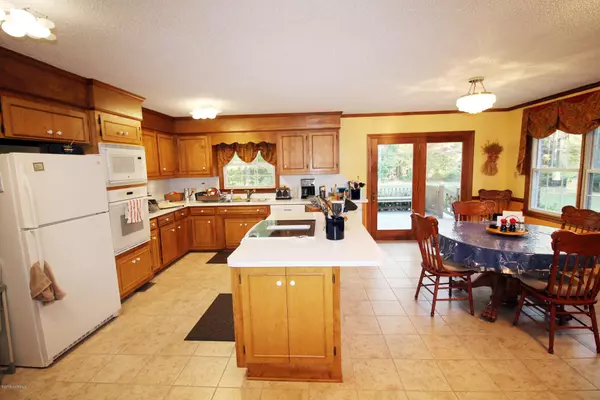$267,000
$275,000
2.9%For more information regarding the value of a property, please contact us for a free consultation.
3 Beds
5 Baths
3,200 SqFt
SOLD DATE : 10/25/2019
Key Details
Sold Price $267,000
Property Type Single Family Home
Sub Type Single Family Residence
Listing Status Sold
Purchase Type For Sale
Square Footage 3,200 sqft
Price per Sqft $83
Subdivision Smallwood
MLS Listing ID 100158504
Sold Date 10/25/19
Style Wood Frame
Bedrooms 3
Full Baths 3
Half Baths 2
HOA Y/N No
Originating Board North Carolina Regional MLS
Year Built 1981
Annual Tax Amount $3,150
Lot Size 1.490 Acres
Acres 1.49
Lot Dimensions 174 x 390 x 157 x 210 x 399
Property Description
PEACEFUL, QUIET SETTING W/ BEAUTIFUL WOODED VIEWS Come experience this stately, well-maintained home for yourself. Lots of space in this 3,200 sq.ft home in Smallwood that offers a huge master suite on first floor w/lg walk-in closet w/cedar. Spoil yourself in the lg master bath w/2-sinks, shower & jetted 2 person tub w/ FP! Second BR has its own bathroom w/ jetted walk-in tub. The third BR & bath are upstairs & could be used as a suite for teenagers or out of town guests. If you have 2 cooks in the family, you will love this eat-in kitchen w/space & storage galore. Large glass doors allow ease of movement from the kitchen & FR right onto the 31'6'' x 14' deck w/newly replaced planking. The family room is 30'2'' x 18'4'' & offers a brick FP w/ gas logs & parquet flooring. The garage is considered a 2 & 1/2 car garage & has a massive 16 foot door w/ an additional storage room. There is a utility room under the house where you can easily store your gardening equipment or create a workshop
Location
State NC
County Beaufort
Community Smallwood
Zoning Residential
Direction From Vidant Hospital at Highland Dr & 12th St. Head northeast on Highland Dr. Turn left at fist traffic light onto S Reed Dr. Proceed straight on S Reed Dr, home is the second on right.
Location Details Mainland
Rooms
Basement Crawl Space, None
Primary Bedroom Level Primary Living Area
Interior
Interior Features Whirlpool, Workshop, Master Downstairs, Ceiling Fan(s), Walk-in Shower, Eat-in Kitchen, Walk-In Closet(s)
Heating Heat Pump, Propane
Cooling Central Air, Zoned
Flooring Carpet, Parquet, Tile, Wood
Fireplaces Type Gas Log
Fireplace Yes
Window Features Blinds
Appliance Vent Hood, Stove/Oven - Electric, Humidifier/Dehumidifier, Dishwasher
Laundry Inside
Exterior
Garage Off Street, Paved
Garage Spaces 2.5
Waterfront No
Waterfront Description None
Roof Type Composition
Accessibility Accessible Full Bath
Porch Covered, Deck, Porch
Parking Type Off Street, Paved
Building
Lot Description Wooded
Story 2
Entry Level One and One Half
Foundation Block
Sewer Municipal Sewer
Water Municipal Water
New Construction No
Others
Tax ID 41504
Acceptable Financing Cash, Conventional, FHA, USDA Loan, VA Loan
Listing Terms Cash, Conventional, FHA, USDA Loan, VA Loan
Special Listing Condition None
Read Less Info
Want to know what your home might be worth? Contact us for a FREE valuation!

Our team is ready to help you sell your home for the highest possible price ASAP








