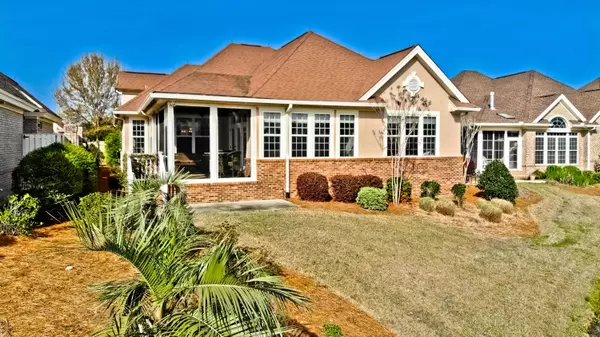$341,500
$349,999
2.4%For more information regarding the value of a property, please contact us for a free consultation.
3 Beds
3 Baths
2,301 SqFt
SOLD DATE : 11/21/2019
Key Details
Sold Price $341,500
Property Type Single Family Home
Sub Type Single Family Residence
Listing Status Sold
Purchase Type For Sale
Square Footage 2,301 sqft
Price per Sqft $148
Subdivision Ocean Ridge Plantation
MLS Listing ID 100158653
Sold Date 11/21/19
Style Wood Frame
Bedrooms 3
Full Baths 3
HOA Fees $3,092
HOA Y/N Yes
Originating Board North Carolina Regional MLS
Year Built 2010
Lot Size 8,511 Sqft
Acres 0.2
Lot Dimensions 81x131x58x133
Property Description
AMAZING NEW PRICE! Step in to a beautifully maintained & spacious open floor plan with rich hardwood flooring, tons of natural light & amazing views of two ponds & #14 T-Box to green of Lion's Paw course. Perfect home for entertaining with the sweeping breakfast bar, breakfast nook & dining room. Enjoy sitting in the screen porch sipping on your favorite beverage while taking in panoramic water & golf views! Private master suite has views to wake up to everyday, master bath with dual vanities, soaking tub & huge walk-in closet. Bonus room/4th BR with bath offers many options-ideal for visiting family or friends or as office, media room, etc. . Home includes security system, built-in speakers & a large bolted down safe in garage. Enjoy easy care living with landscape maintenance incl in HOA fees. Community amenities include four golf courses, indoor/outdoor pools, fitness center, pickleball/tennis, nature park & private owners' Beach Club on Sunset Beach island.
Location
State NC
County Brunswick
Community Ocean Ridge Plantation
Zoning CO-R-7500
Direction Enter OR from 904 gate; 1st left at Sedgefield; 9th home on right
Location Details Mainland
Rooms
Basement None
Primary Bedroom Level Primary Living Area
Interior
Interior Features Foyer, Solid Surface, Master Downstairs, 9Ft+ Ceilings, Tray Ceiling(s), Ceiling Fan(s), Pantry, Eat-in Kitchen, Walk-In Closet(s)
Heating Heat Pump
Cooling Central Air
Flooring Carpet, Tile, Wood
Fireplaces Type Gas Log
Fireplace Yes
Window Features Blinds
Appliance Washer, Stove/Oven - Electric, Refrigerator, Microwave - Built-In, Ice Maker, Dryer, Disposal, Dishwasher
Laundry Hookup - Dryer, Washer Hookup, Inside
Exterior
Exterior Feature Irrigation System
Garage Off Street, On Site, Paved
Garage Spaces 2.0
Waterfront Yes
View Pond
Roof Type Shingle
Porch Patio, Screened
Parking Type Off Street, On Site, Paved
Building
Lot Description On Golf Course
Story 2
Entry Level One and One Half
Foundation Slab
Sewer Municipal Sewer
Water Municipal Water
Structure Type Irrigation System
New Construction No
Others
Tax ID 211nc093
Acceptable Financing Cash, Conventional
Listing Terms Cash, Conventional
Special Listing Condition None
Read Less Info
Want to know what your home might be worth? Contact us for a FREE valuation!

Our team is ready to help you sell your home for the highest possible price ASAP








