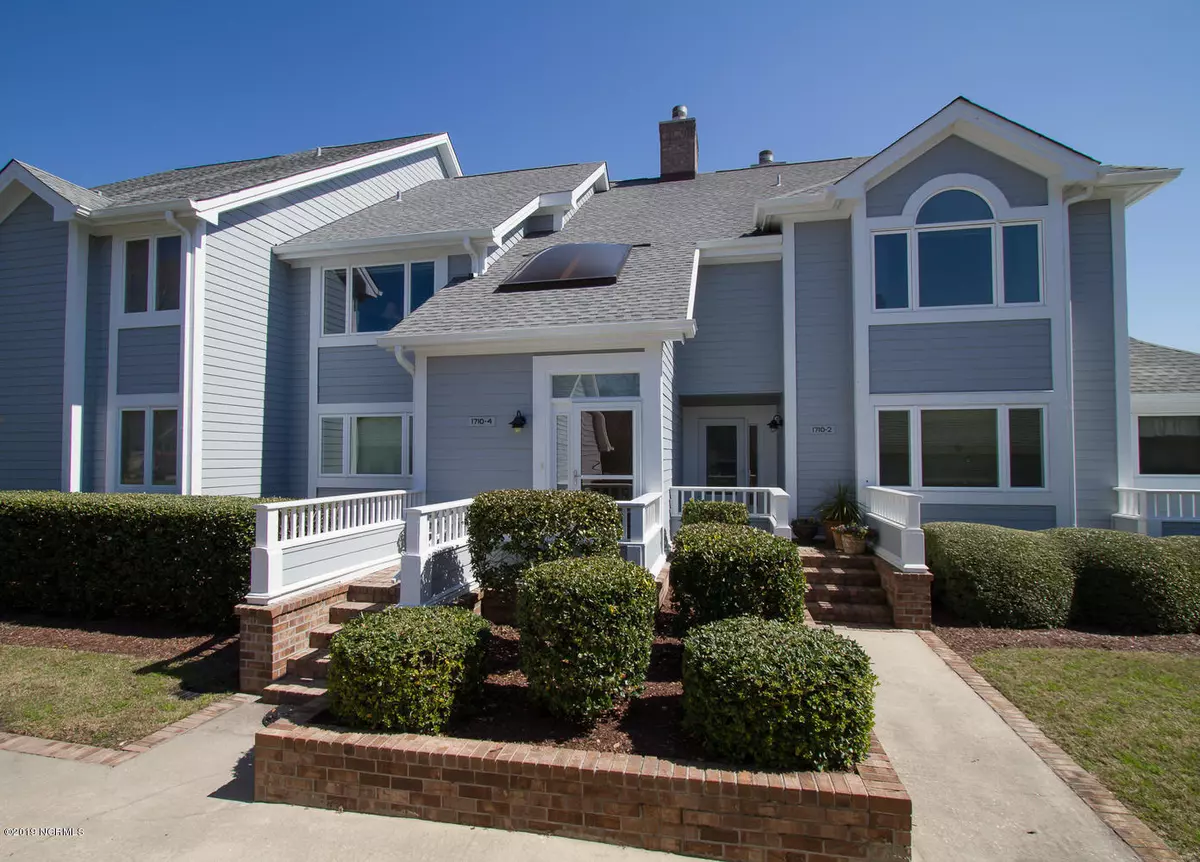$263,000
$269,000
2.2%For more information regarding the value of a property, please contact us for a free consultation.
3 Beds
3 Baths
2,024 SqFt
SOLD DATE : 11/13/2019
Key Details
Sold Price $263,000
Property Type Condo
Sub Type Condominium
Listing Status Sold
Purchase Type For Sale
Square Footage 2,024 sqft
Price per Sqft $129
Subdivision Brick Landing
MLS Listing ID 100154237
Sold Date 11/13/19
Style Wood Frame
Bedrooms 3
Full Baths 3
HOA Fees $6,864
HOA Y/N Yes
Originating Board North Carolina Regional MLS
Year Built 1988
Property Description
Come and see this beautifully renovated condo in Southern Oaks Villas. This 2024 sqft home has 3 bedrooms, 3 full baths a Carolina room and fantastic views of the lake, golf course and pool. The detached garage has room for a car and a golf cart and plenty of storage.. This fantastic waterway community has so much to offer. The clubhouse is on the intracoastal waterway, on a great Golf course, extra large pool and has tennis courts. There is also a boat launch close by the neighborhood. Make this home your southern retreat or your beautiful permanent home.
Location
State NC
County Brunswick
Community Brick Landing
Zoning Residentl
Direction Enter Brick Landing turn right on Oakbrook, then left into Deerfield parking lot for condos. 1710 is first building and unit 4 is in the middle of the building. Top floor.
Location Details Mainland
Rooms
Basement Crawl Space, None
Primary Bedroom Level Primary Living Area
Interior
Interior Features Foyer, Solid Surface, Ceiling Fan(s), Skylights, Walk-in Shower, Eat-in Kitchen, Walk-In Closet(s)
Heating Heat Pump
Cooling Central Air
Flooring Carpet, Laminate, Tile
Window Features Thermal Windows
Appliance Washer, Refrigerator, Microwave - Built-In, Dryer, Dishwasher, Cooktop - Electric
Laundry Inside
Exterior
Garage Assigned, Paved, Shared Driveway
Garage Spaces 1.0
Waterfront Yes
Waterfront Description Bulkhead
Roof Type Shingle
Porch Open, Deck, Enclosed, Screened
Parking Type Assigned, Paved, Shared Driveway
Building
Story 1
Entry Level One,Two
Sewer Municipal Sewer
Water Municipal Water
New Construction No
Others
Tax ID 244cc004
Acceptable Financing Cash, Conventional
Listing Terms Cash, Conventional
Special Listing Condition None
Read Less Info
Want to know what your home might be worth? Contact us for a FREE valuation!

Our team is ready to help you sell your home for the highest possible price ASAP








