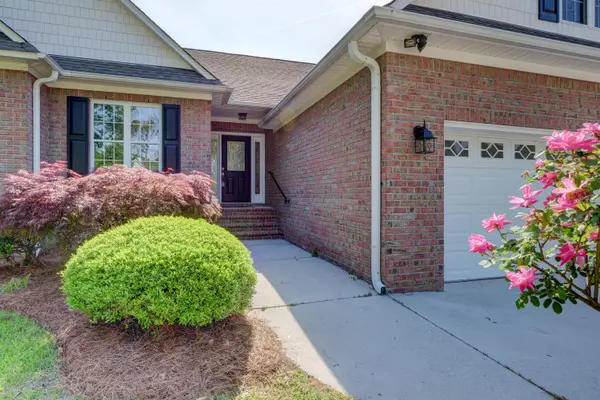$309,900
$309,900
For more information regarding the value of a property, please contact us for a free consultation.
3 Beds
3 Baths
2,427 SqFt
SOLD DATE : 10/30/2019
Key Details
Sold Price $309,900
Property Type Single Family Home
Sub Type Single Family Residence
Listing Status Sold
Purchase Type For Sale
Square Footage 2,427 sqft
Price per Sqft $127
Subdivision North Shore Country Club
MLS Listing ID 100163226
Sold Date 10/30/19
Style Wood Frame
Bedrooms 3
Full Baths 2
Half Baths 1
HOA Fees $375
HOA Y/N Yes
Originating Board North Carolina Regional MLS
Year Built 1999
Lot Size 0.300 Acres
Acres 0.3
Property Description
One word, WOW!!! This totally remodeled 3 bedroom 2.5 bath beauty (plus BONUS room) is nestled in an amazing community just over the bridge from Topsail Island! Highly sought after North Shore Country Club features a golf course, clubhouse, tennis courts, and community pool! This amazing home features brand-new custom kitchen cabinetry and quartz countertops, sleek new stainless appliances including a gas range, newly refinished hardwood and tile flooring, fresh paint, gas fireplace, as well as new lighting/plumbing fixtures and much more! The master suite features a trey ceiling, his and her walk-in closets, and a master bath with a premium height dual sink vanity, jacuzzi tub, and separate shower! Even the crawlspace has been rejuvenated with a new vapor barrier and dehumidifiers to keep out moisture and ensure a solid structure for years to come! This one is move in ready and priced to sell! Set up your own private showing today!
Location
State NC
County Onslow
Community North Shore Country Club
Zoning R-10-R-10
Direction Hwy 17 to hwy 210. Left onto North Shore Dr, Left onto Port Side Dr, house on left.
Location Details Mainland
Rooms
Basement Crawl Space
Primary Bedroom Level Primary Living Area
Interior
Interior Features Solid Surface, Master Downstairs, 9Ft+ Ceilings, Tray Ceiling(s), Ceiling Fan(s), Pantry, Walk-in Shower, Walk-In Closet(s)
Heating Heat Pump
Cooling Central Air
Flooring Carpet, Tile, Wood
Fireplaces Type Gas Log
Fireplace Yes
Appliance Vent Hood, Stove/Oven - Gas, Dishwasher
Exterior
Exterior Feature None
Garage On Site, Paved
Garage Spaces 2.0
Utilities Available See Remarks
Waterfront No
Roof Type Architectural Shingle
Porch Covered, Deck, Porch
Parking Type On Site, Paved
Building
Story 1
Entry Level One and One Half
Structure Type None
New Construction No
Others
Tax ID 767a-193
Acceptable Financing Cash, Conventional, FHA, USDA Loan, VA Loan
Listing Terms Cash, Conventional, FHA, USDA Loan, VA Loan
Special Listing Condition None
Read Less Info
Want to know what your home might be worth? Contact us for a FREE valuation!

Our team is ready to help you sell your home for the highest possible price ASAP








