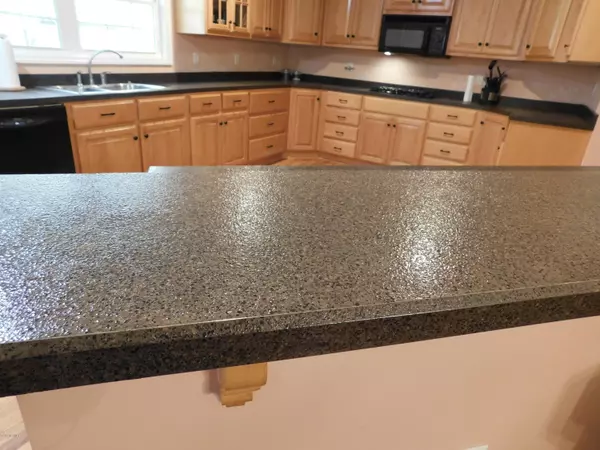$122,000
$124,999
2.4%For more information regarding the value of a property, please contact us for a free consultation.
3 Beds
3 Baths
1,917 SqFt
SOLD DATE : 12/09/2019
Key Details
Sold Price $122,000
Property Type Single Family Home
Sub Type Single Family Residence
Listing Status Sold
Purchase Type For Sale
Square Footage 1,917 sqft
Price per Sqft $63
Subdivision Scotsdale
MLS Listing ID 100168101
Sold Date 12/09/19
Style Wood Frame
Bedrooms 3
Full Baths 2
Half Baths 1
HOA Y/N No
Originating Board North Carolina Regional MLS
Year Built 1965
Lot Size 0.295 Acres
Acres 0.29
Lot Dimensions 89.97 x 151.40 x 78.13 x 153.73
Property Description
Single story brick ranch built in 1965, and renovated in 2002 to increase the size of the kitchen, family room and master suite, plus add a second full bath. The kitchen is wonderfully spacious for the cook and several friends at the same time. The Master suite has cathedral ceilings, a sitting/dressing area, 2 closets and a very roomy en suite which leads to the back yard. Chain link fenced in back yard with a sizable porch that could be screened or made into a Carolina room. Located in a very desirable neighborhood close to shopping, schools and amenities. The sellers are continuing to work on a to do list of small repairs to offer a wonderful home to some lucky buyer.
Location
State NC
County Scotland
Community Scotsdale
Zoning R15
Direction Heading west on West Blvd, just after crossing 401 and next to the WalMart plaza, turn right on Glasgow, continue to the right onto E. Scotsdale. The home will be located on the right side of the street at the intersection of Woodburn and E. Scotsdale. Lock box on the front door, however key opens the door under the carport.
Location Details Mainland
Rooms
Basement Crawl Space, None
Primary Bedroom Level Primary Living Area
Interior
Interior Features Foyer, Master Downstairs, Vaulted Ceiling(s), Ceiling Fan(s), Pantry, Walk-in Shower, Walk-In Closet(s)
Heating Natural Gas
Cooling Central Air
Flooring Carpet, Tile, Wood
Window Features Storm Window(s)
Appliance Vent Hood, Stove/Oven - Electric, Microwave - Built-In, Dishwasher, Cooktop - Gas
Laundry Inside
Exterior
Garage Carport, On Site, Paved
Pool None
Utilities Available Water Connected, Sewer Connected, Natural Gas Available, Natural Gas Connected
Waterfront No
Waterfront Description None
Roof Type Architectural Shingle
Accessibility None
Porch Covered
Parking Type Carport, On Site, Paved
Building
Story 1
Entry Level One
Sewer Municipal Sewer
Water Municipal Water
New Construction No
Others
Tax ID 01-0021-01-003
Acceptable Financing Cash, Conventional, FHA, USDA Loan, VA Loan
Listing Terms Cash, Conventional, FHA, USDA Loan, VA Loan
Special Listing Condition None
Read Less Info
Want to know what your home might be worth? Contact us for a FREE valuation!

Our team is ready to help you sell your home for the highest possible price ASAP








