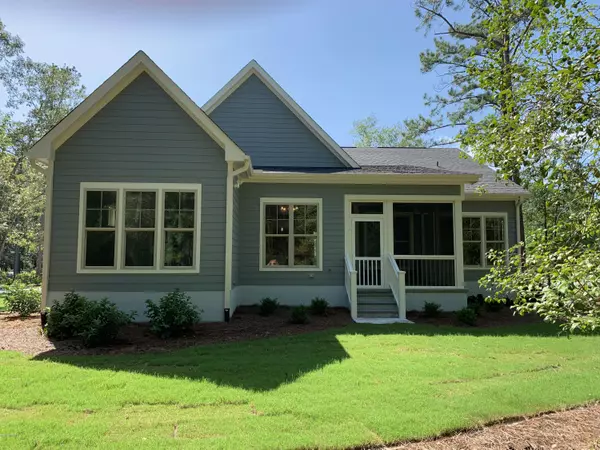$365,900
$375,900
2.7%For more information regarding the value of a property, please contact us for a free consultation.
3 Beds
2 Baths
2,215 SqFt
SOLD DATE : 10/25/2019
Key Details
Sold Price $365,900
Property Type Single Family Home
Sub Type Single Family Residence
Listing Status Sold
Purchase Type For Sale
Square Footage 2,215 sqft
Price per Sqft $165
Subdivision Riversea Plantation
MLS Listing ID 100174139
Sold Date 10/25/19
Style Wood Frame
Bedrooms 3
Full Baths 2
HOA Fees $1,116
HOA Y/N Yes
Originating Board North Carolina Regional MLS
Year Built 2019
Lot Size 0.430 Acres
Acres 0.43
Lot Dimensions 110x166x106x176
Property Description
Beautiful new 3 bedroom, 2 full bath custom build home with open floor plan. 9 foot ceilings on the first and second floors. Large corner lot, completely landscaped with irrigation and privacy in the backyard. Spacious master with tray ceiling, walk thru master closet for easy access to the laundry room. Large custom wood closets throughout. All hardwood and ceramic tile flooring, marble countertops everywhere, screen porch, handmade tile back splash and tons more, must see! Everything in this house is done right.... Owner is licensed real estate broker.
Location
State NC
County Brunswick
Community Riversea Plantation
Zoning PUF
Direction US 17 to Supply Southport Rd. (Rt. 211). River Sea entrance is located on the right side of Rt. 211 heading towards Southport. Turn right into River Sea and right onto Summerhaven. At the fountain make a right onto Grovewood, house is on the left.
Location Details Mainland
Rooms
Basement None
Primary Bedroom Level Primary Living Area
Interior
Interior Features Foyer, Mud Room, Master Downstairs, 9Ft+ Ceilings, Tray Ceiling(s), Ceiling Fan(s), Pantry, Walk-in Shower, Walk-In Closet(s)
Heating Electric, Heat Pump, Zoned
Cooling Central Air, Zoned
Flooring Tile, Wood
Fireplaces Type Gas Log
Fireplace Yes
Window Features DP50 Windows
Appliance Vent Hood, Stove/Oven - Gas, Microwave - Built-In, Disposal, Dishwasher, Cooktop - Gas
Laundry Inside
Exterior
Exterior Feature Irrigation System, Gas Logs
Garage Off Street, On Site, Paved
Garage Spaces 2.0
Pool None
Utilities Available Water Connected
Waterfront No
Waterfront Description None
Roof Type Architectural Shingle
Porch Covered, Porch, Screened
Parking Type Off Street, On Site, Paved
Building
Lot Description Corner Lot, Wooded
Story 2
Entry Level One and One Half
Foundation Block, Raised, Slab
Sewer Municipal Sewer
Water Municipal Water
Structure Type Irrigation System,Gas Logs
New Construction Yes
Others
Tax ID 184ea038
Acceptable Financing Cash, Conventional
Listing Terms Cash, Conventional
Special Listing Condition None
Read Less Info
Want to know what your home might be worth? Contact us for a FREE valuation!

Our team is ready to help you sell your home for the highest possible price ASAP








