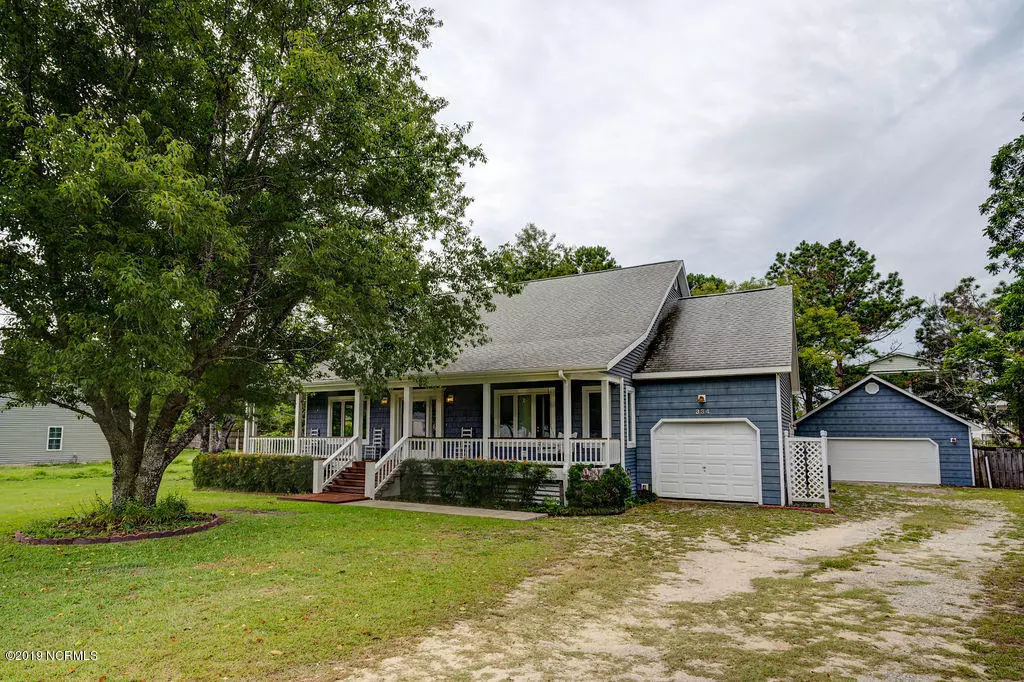$285,000
$285,000
For more information regarding the value of a property, please contact us for a free consultation.
3 Beds
3 Baths
2,503 SqFt
SOLD DATE : 11/06/2019
Key Details
Sold Price $285,000
Property Type Single Family Home
Sub Type Single Family Residence
Listing Status Sold
Purchase Type For Sale
Square Footage 2,503 sqft
Price per Sqft $113
Subdivision Not In Subdivision
MLS Listing ID 100172427
Sold Date 11/06/19
Style Wood Frame
Bedrooms 3
Full Baths 2
Half Baths 1
HOA Y/N No
Originating Board North Carolina Regional MLS
Year Built 2007
Lot Size 0.440 Acres
Acres 0.44
Lot Dimensions tbd
Property Description
No HOA-Well maintained custom built home,with 2 master suites.Located in the award winning Topsail school district,1 mile from public boat ramp and minutes to restaurants,shopping and Topsail Beach. Low County style wrap around porch has plenty of room for rocking chairs. Inside you are welcomed by an open floor plan, beautiful hardwood floors and crown molding throughout. Take delight in cooking meals in the roomy kitchen boasting lots of cabinets and counter space with stainless steel appliances. Upstairs you have a huge bonus/bedroom, with large closets and storage room and 3rd bedroom with office/sitting area.Enjoy viewing your manicured lawn with lavish flowers everywhere, from the sun room or large deck. 2 car detached garage and carport.Lots of storage. Selling below tax value.
Location
State NC
County Pender
Community Not In Subdivision
Zoning Residenital
Direction Hwy 17 North towards Surf City from Wilmington, right on second Sloop Point Loop Road, keep left on Sloop Point Road, Right on Zonnie, home is on the right.
Location Details Mainland
Rooms
Basement Crawl Space
Primary Bedroom Level Primary Living Area
Interior
Interior Features Whirlpool, Master Downstairs
Heating Heat Pump
Cooling Central Air
Flooring Carpet, Wood
Fireplaces Type None
Fireplace No
Window Features Blinds
Exterior
Garage Carport, On Site
Garage Spaces 3.0
Carport Spaces 1
Waterfront No
Roof Type Shingle
Porch Covered, Enclosed, Patio, Porch
Parking Type Carport, On Site
Building
Story 2
Entry Level Two
Water Well
New Construction No
Others
Tax ID 4224-14-6112-0000
Acceptable Financing Cash, Conventional, FHA, VA Loan
Listing Terms Cash, Conventional, FHA, VA Loan
Special Listing Condition None
Read Less Info
Want to know what your home might be worth? Contact us for a FREE valuation!

Our team is ready to help you sell your home for the highest possible price ASAP








