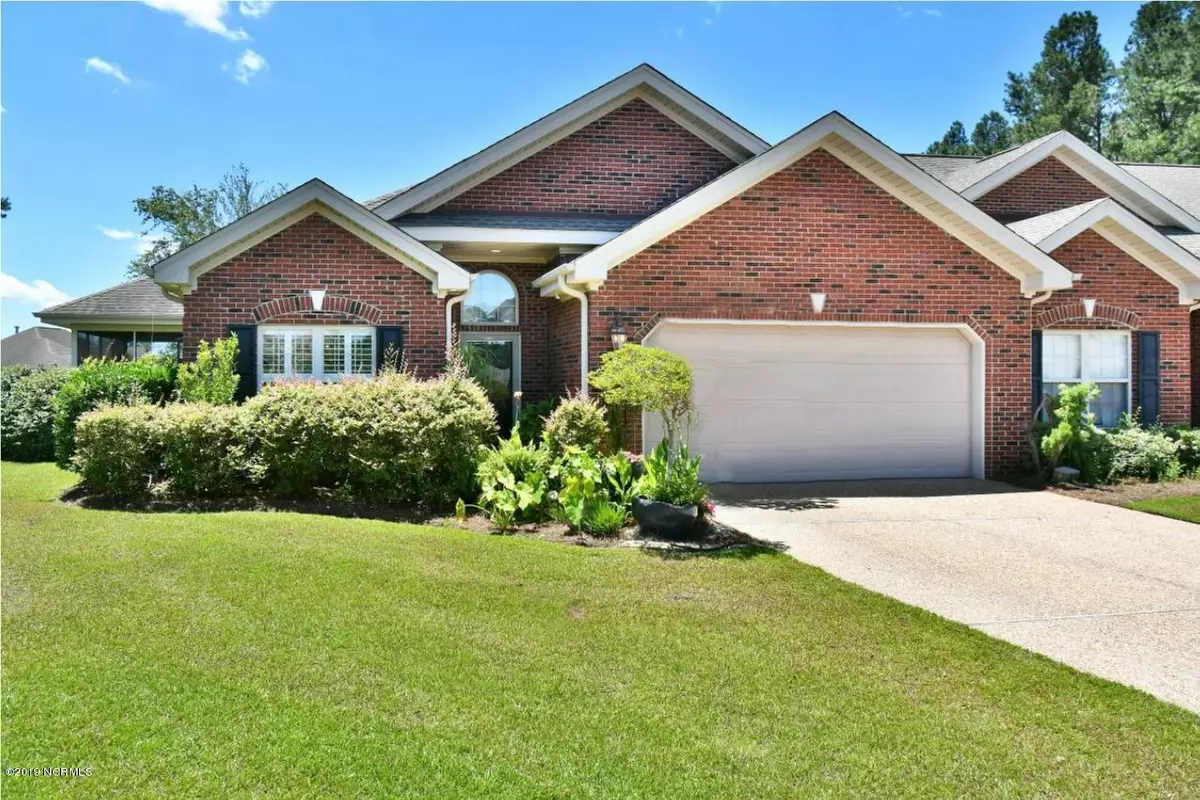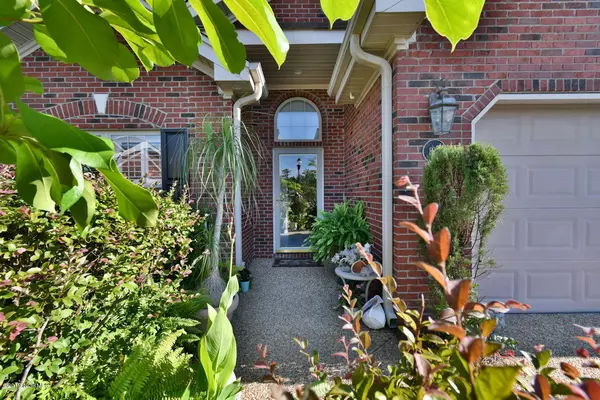$220,500
$222,500
0.9%For more information regarding the value of a property, please contact us for a free consultation.
3 Beds
2 Baths
1,608 SqFt
SOLD DATE : 12/18/2019
Key Details
Sold Price $220,500
Property Type Townhouse
Sub Type Townhouse
Listing Status Sold
Purchase Type For Sale
Square Footage 1,608 sqft
Price per Sqft $137
Subdivision Westport
MLS Listing ID 100172745
Sold Date 12/18/19
Bedrooms 3
Full Baths 2
HOA Fees $2,540
HOA Y/N Yes
Originating Board North Carolina Regional MLS
Year Built 2005
Lot Size 3,920 Sqft
Acres 0.09
Lot Dimensions Irregular
Property Description
819 Greystone Court is located in the coveted coastal community of Westport. This elegant 3 bedroom brick end-unit townhome features quality and style throughout. An open floor plan and one level living at its best. The kitchen has maple cabinets, granite counter tops and breakfast bar. The dining room is accented with chair rails, crown molding and plantation shutters. Natural light blankets the great room with French door leading to a 12x14 screened porch and large yard. Huge master suite with walk-in closet. Beautifully appointed master bath with tile shower, mahogany vanity and granite top. Guest spa bath has jetted tub with accent lighting. Meticulously maintained and continuously upgraded, this home is sure to please. Home warranty is available. Enjoy 2 pools, club house, play ground
Location
State NC
County Brunswick
Community Westport
Zoning LE-PUD
Direction Take hwy 74/76 to Leland. Take hwy 133 South. Continue on hwy 133 about 3 miles. Right onto Westport Dr and go 1/2 mile. Right on Beachwalk Dr. Left onto Greystone Ct. Townhome on cul-de-sac.
Location Details Mainland
Rooms
Basement None
Primary Bedroom Level Primary Living Area
Interior
Interior Features Foyer, Master Downstairs, 9Ft+ Ceilings, Ceiling Fan(s), Pantry, Walk-in Shower, Walk-In Closet(s)
Heating Forced Air, Heat Pump
Cooling Central Air
Flooring Carpet, Tile
Fireplaces Type None
Fireplace No
Window Features Blinds
Appliance Washer, Stove/Oven - Electric, Refrigerator, Microwave - Built-In, Ice Maker, Dryer, Disposal, Dishwasher
Laundry Laundry Closet, In Hall
Exterior
Exterior Feature Irrigation System
Garage Lighted, Off Street, On Site, Paved
Garage Spaces 2.0
Pool In Ground, See Remarks
Waterfront No
Roof Type Architectural Shingle
Porch Covered, Porch, Screened
Parking Type Lighted, Off Street, On Site, Paved
Building
Lot Description Cul-de-Sac Lot, Dead End
Story 1
Entry Level End Unit,Ground,One
Foundation Slab
Sewer Municipal Sewer
Water Municipal Water
Structure Type Irrigation System
New Construction No
Others
Tax ID 059bb051
Acceptable Financing Cash, Conventional, FHA, USDA Loan, VA Loan
Listing Terms Cash, Conventional, FHA, USDA Loan, VA Loan
Special Listing Condition None
Read Less Info
Want to know what your home might be worth? Contact us for a FREE valuation!

Our team is ready to help you sell your home for the highest possible price ASAP








