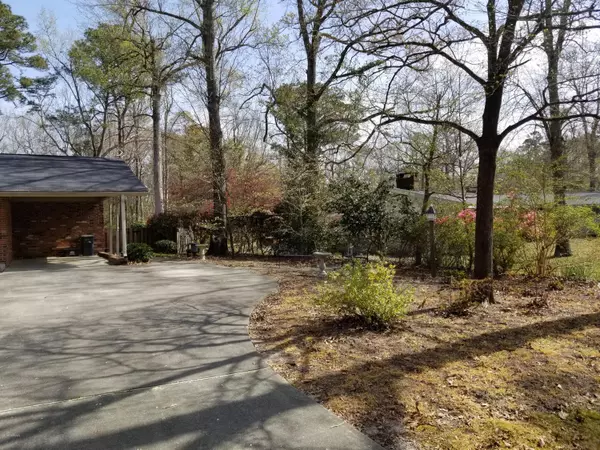$182,900
$184,900
1.1%For more information regarding the value of a property, please contact us for a free consultation.
3 Beds
2 Baths
1,553 SqFt
SOLD DATE : 11/26/2019
Key Details
Sold Price $182,900
Property Type Single Family Home
Sub Type Single Family Residence
Listing Status Sold
Purchase Type For Sale
Square Footage 1,553 sqft
Price per Sqft $117
Subdivision Country Club Hills
MLS Listing ID 100177927
Sold Date 11/26/19
Style Wood Frame
Bedrooms 3
Full Baths 1
Half Baths 1
HOA Y/N No
Originating Board North Carolina Regional MLS
Year Built 1970
Lot Size 0.460 Acres
Acres 0.46
Lot Dimensions 103 X 190 X 117 x 111
Property Description
Affordable Trent Woods 3 bedroom, 1 1/2 bath single family brick home, ready to Move In! with carport, Laundry room and gorgeous private fenced courtyard with patio. 12 X 14.5 sunroom with window unit not included in heated square footage. Close to shopping, schools and doctors. Quiet street. Upgraded kitchen with granite countertops. Hardwood and laminate floors. Fresh paint in most of the house. DID NOT FLOOD DURING FLORENCE!
Location
State NC
County Craven
Community Country Club Hills
Zoning residential
Direction From Country Club Road, turn beside law offices of Dunn, Pittman, Skinner & Cushman onto Wedgewood Drive. Second right is Windsor Drive. Second house on right is 3402.
Location Details Mainland
Rooms
Other Rooms Storage
Basement None
Interior
Interior Features Master Downstairs, Pantry
Heating Heat Pump, Natural Gas
Cooling Central Air, Wall/Window Unit(s)
Flooring Laminate, Tile, Wood
Fireplaces Type None
Fireplace No
Window Features Storm Window(s),Blinds
Appliance Vent Hood, Stove/Oven - Electric, Refrigerator, Microwave - Built-In
Laundry Inside
Exterior
Garage Carport, Paved
Carport Spaces 1
Utilities Available Community Sewer Available, Community Water, Natural Gas Connected
Waterfront No
Roof Type Shingle
Accessibility Accessible Doors, Accessible Kitchen
Porch Open, Patio, Screened
Parking Type Carport, Paved
Building
Story 1
Entry Level One
Foundation Slab
Sewer Septic On Site
New Construction No
Others
Tax ID 8-055-015
Acceptable Financing Cash, Conventional
Listing Terms Cash, Conventional
Special Listing Condition None
Read Less Info
Want to know what your home might be worth? Contact us for a FREE valuation!

Our team is ready to help you sell your home for the highest possible price ASAP








