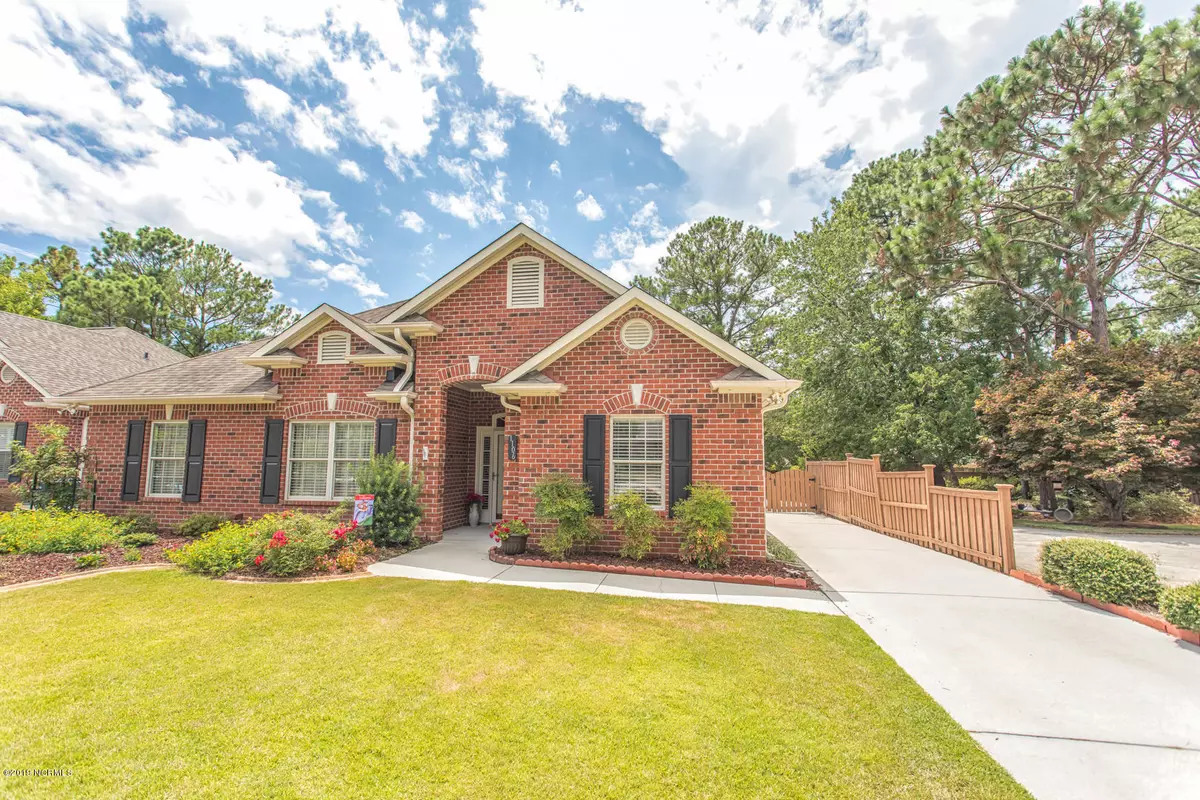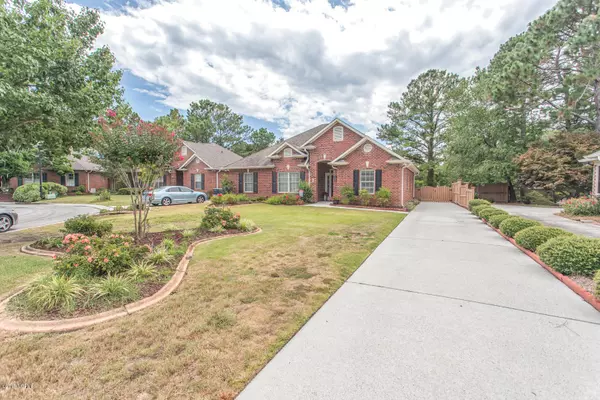$285,000
$287,500
0.9%For more information regarding the value of a property, please contact us for a free consultation.
3 Beds
2 Baths
1,835 SqFt
SOLD DATE : 10/24/2019
Key Details
Sold Price $285,000
Property Type Single Family Home
Sub Type Single Family Residence
Listing Status Sold
Purchase Type For Sale
Square Footage 1,835 sqft
Price per Sqft $155
Subdivision Avenshire
MLS Listing ID 100178304
Sold Date 10/24/19
Style Wood Frame
Bedrooms 3
Full Baths 2
HOA Fees $960
HOA Y/N Yes
Originating Board North Carolina Regional MLS
Year Built 1997
Annual Tax Amount $2,220
Lot Size 10,454 Sqft
Acres 0.24
Lot Dimensions IRREGULAR
Property Description
Beautiful well maintained home on a cul-de-sac in the quiet community of Avenshire. Designed for comfort, this all-brick patio home is step free and has large oversized doors throughout for easy access. Rear garage offers not only privacy but driveway space for plenty of parking. Master suite boasts a large tile bathroom with walk-in shower, jacuzzi tub and huge master closet. Natural gas water heater, grill hookup and gas log fireplace really set this home apart. This home is a must see!
Location
State NC
County New Hanover
Community Avenshire
Zoning MF-M
Direction heading SOUTH on College Rd. take RIGHT onto 17th st. Ext. take LEFT onto Saint Andrews Dr. take RIGHT onto Chippenham Dr. take first left onto Avenshire Cir. home will be on LEFT
Location Details Mainland
Rooms
Basement None
Primary Bedroom Level Primary Living Area
Interior
Interior Features Foyer, Whirlpool, Master Downstairs, 9Ft+ Ceilings, Tray Ceiling(s), Vaulted Ceiling(s), Ceiling Fan(s), Pantry, Skylights, Walk-in Shower, Walk-In Closet(s)
Heating Heat Pump, Natural Gas
Cooling Attic Fan, Central Air
Flooring Carpet, Tile, Wood
Fireplaces Type Gas Log
Fireplace Yes
Window Features Blinds
Appliance Stove/Oven - Gas, Refrigerator, Microwave - Built-In, Disposal, Dishwasher, Cooktop - Electric
Laundry Inside
Exterior
Exterior Feature Irrigation System, Gas Logs, Gas Grill
Garage Off Street, On Site
Garage Spaces 2.0
Pool None
Waterfront No
Waterfront Description None
Roof Type Shingle
Porch Screened
Parking Type Off Street, On Site
Building
Lot Description Cul-de-Sac Lot
Story 1
Entry Level One
Foundation Slab
Sewer Municipal Sewer
Water Municipal Water
Architectural Style Patio
Structure Type Irrigation System,Gas Logs,Gas Grill
New Construction No
Others
Tax ID R06617-012-036-000
Acceptable Financing Cash, Conventional, FHA, VA Loan
Listing Terms Cash, Conventional, FHA, VA Loan
Special Listing Condition None
Read Less Info
Want to know what your home might be worth? Contact us for a FREE valuation!

Our team is ready to help you sell your home for the highest possible price ASAP








