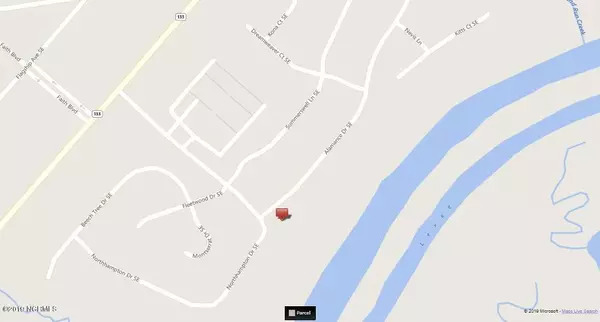$240,000
$240,000
For more information regarding the value of a property, please contact us for a free consultation.
3 Beds
2 Baths
1,868 SqFt
SOLD DATE : 11/07/2019
Key Details
Sold Price $240,000
Property Type Single Family Home
Sub Type Single Family Residence
Listing Status Sold
Purchase Type For Sale
Square Footage 1,868 sqft
Price per Sqft $128
Subdivision Seaspray Cove
MLS Listing ID 100186745
Sold Date 11/07/19
Style Wood Frame
Bedrooms 3
Full Baths 2
HOA Fees $1,320
HOA Y/N Yes
Originating Board North Carolina Regional MLS
Year Built 2014
Annual Tax Amount $1,402
Lot Size 0.320 Acres
Acres 0.32
Lot Dimensions 77x199x71x180
Property Description
COASTAL CAROLINA DREAM HOME -- Relax in the sunny summers and mild winters of the Carolina Coast in this beautiful open floor plan home. Landscaped entry leads to a gracious entry and opens into an Open Floor Plan space with spacious Living and Dining Room areas, Beautiful Wood Floors and Gas Log Fireplace opening onto a wide Covered Back Porch. Cook's Kitchen features Granite Counters and Stainless Steel Appliances. Well-proportioned private Master Suite includes Walk-In Closet and En Suite Bath with Double Sink Vanity. Second and Third Bedrooms feature large closets and share a Guest Bathroom. Two-Car Garage connects to the house through combination Laundry and Mud Room. Plenty of Storage throughout. This home also has a number of wheelchair accessible features including an rentry ramp in the garage. The Seaspray Cove community sits just a few minutes from the Beaches of Oak Island, the thrills of Fishing, Boating and Golf, and the charms of Historic Southport. Come take a look today!
Location
State NC
County Brunswick
Community Seaspray Cove
Zoning Res
Direction From Long Beach Road turn into Carolina Place on North Hampton Drive, then left on Alamance Drive - house will be on the right, # 4903
Location Details Mainland
Rooms
Basement None
Primary Bedroom Level Primary Living Area
Interior
Interior Features Master Downstairs, 9Ft+ Ceilings, Vaulted Ceiling(s), Walk-in Shower, Walk-In Closet(s)
Heating Heat Pump
Cooling Central Air
Flooring Carpet, Tile, Wood
Fireplaces Type Gas Log
Fireplace Yes
Window Features Thermal Windows,Blinds
Appliance Washer, Stove/Oven - Electric, Refrigerator, Microwave - Built-In, Dryer, Disposal, Dishwasher
Laundry Laundry Closet
Exterior
Exterior Feature Irrigation System
Garage Off Street, On Site
Garage Spaces 2.0
Pool None, See Remarks
Waterfront No
Waterfront Description None
Roof Type Shingle
Accessibility Accessible Entrance, Accessible Approach with Ramp, Accessible Full Bath
Porch Covered, Patio, Porch
Parking Type Off Street, On Site
Building
Lot Description Open Lot
Story 1
Entry Level One
Foundation Raised, Slab
Sewer Municipal Sewer
Water Municipal Water
Structure Type Irrigation System
New Construction No
Others
Tax ID 221pb039
Acceptable Financing Cash, Conventional
Listing Terms Cash, Conventional
Special Listing Condition None
Read Less Info
Want to know what your home might be worth? Contact us for a FREE valuation!

Our team is ready to help you sell your home for the highest possible price ASAP





