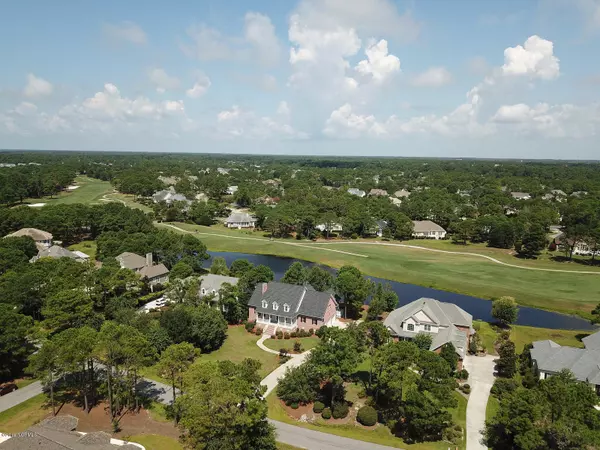$560,000
$569,900
1.7%For more information regarding the value of a property, please contact us for a free consultation.
4 Beds
4 Baths
4,394 SqFt
SOLD DATE : 12/02/2019
Key Details
Sold Price $560,000
Property Type Single Family Home
Sub Type Single Family Residence
Listing Status Sold
Purchase Type For Sale
Square Footage 4,394 sqft
Price per Sqft $127
Subdivision St James
MLS Listing ID 100179578
Sold Date 12/02/19
Bedrooms 4
Full Baths 3
Half Baths 1
HOA Fees $870
HOA Y/N Yes
Originating Board North Carolina Regional MLS
Year Built 2003
Annual Tax Amount $3,376
Lot Size 0.550 Acres
Acres 0.55
Lot Dimensions 120x203x109x212
Property Description
Motivated Seller! 1st time on the market! Golf and Pond front ''Southern Charmer'' brick home with tee to green views of the 15th fairway on the Founders Club course in prestigious St James Plantation! Please watch the video! Gorgeous home has inviting front porch and sits on over a half acre with mature landscaping, lush lawn and is a bird watchers paradise! New Roof - New Deck - New Paint! Hardwood floors in living areas. Chef's kitchen boasts granite counters, stainless steel appliances, baking center, wet bar, walk in pantry and eat in bar opening to two story family room. 3 car side entry garage. Laundry room with sink and drop zone is off kitchen. 2 master suites, one on each level. Main level master bath has jetted shower, bidet and custom walk in closet. Oversize bonus room over garage with back stairwell. Beautiful study off front foyer with fireplace and custom bookcases. Covered screen porch takes in golf views galore and opens to oversize deck! Climate controlled storage or craft room upstairs. Special wiring in home includes holiday light switches too. Located close to SJP Marina on a quiet low traffic pattern street. It's all here and Priced to Sell!
Location
State NC
County Brunswick
Community St James
Zoning residential
Direction Hwy 211 to St James Drive, go past guard house, onto St James Dr, cross Polly Gully Bridge, left on Marsh Point Ln before roundabout, home on left.
Location Details Mainland
Rooms
Basement Crawl Space
Primary Bedroom Level Primary Living Area
Interior
Interior Features Foyer, Mud Room, Solid Surface, Whirlpool, Master Downstairs, 9Ft+ Ceilings, Vaulted Ceiling(s), Ceiling Fan(s), Central Vacuum, Pantry, Skylights, Walk-in Shower, Wet Bar, Eat-in Kitchen, Walk-In Closet(s)
Heating Heat Pump
Cooling Central Air, Zoned
Flooring Carpet, Laminate, Tile, Wood
Fireplaces Type Gas Log
Fireplace Yes
Window Features Blinds
Appliance Vent Hood, Stove/Oven - Electric, Refrigerator, Disposal, Dishwasher, Cooktop - Electric
Laundry In Hall
Exterior
Exterior Feature Irrigation System, Gas Logs
Garage On Site, Paved
Garage Spaces 3.0
Waterfront Yes
View Pond
Roof Type Architectural Shingle
Porch Open, Covered, Deck, Enclosed, Porch, Screened
Parking Type On Site, Paved
Building
Lot Description On Golf Course
Story 2
Entry Level Two
Foundation Brick/Mortar, Raised
Sewer Municipal Sewer
Water Municipal Water
Structure Type Irrigation System,Gas Logs
New Construction No
Others
Tax ID 235ea037
Acceptable Financing Cash, Conventional
Listing Terms Cash, Conventional
Special Listing Condition None
Read Less Info
Want to know what your home might be worth? Contact us for a FREE valuation!

Our team is ready to help you sell your home for the highest possible price ASAP








