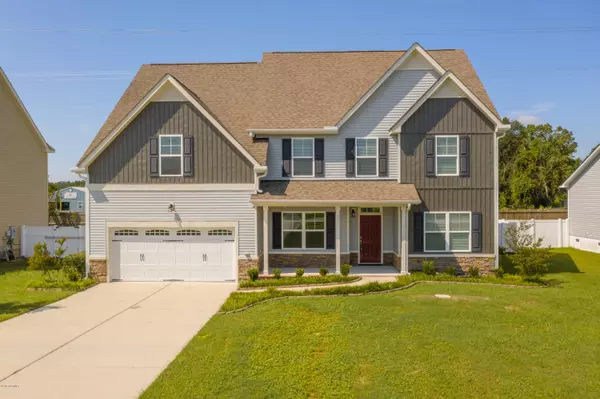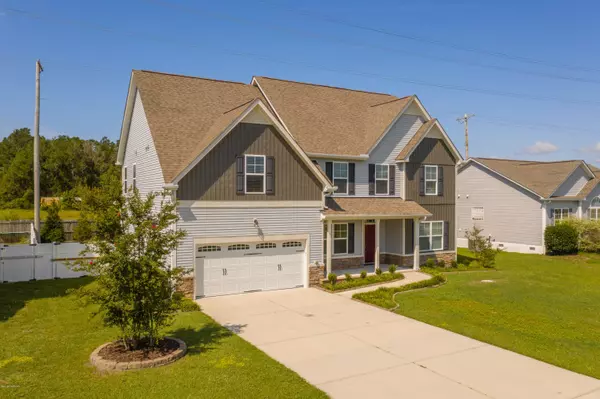$272,500
$280,000
2.7%For more information regarding the value of a property, please contact us for a free consultation.
4 Beds
3 Baths
2,983 SqFt
SOLD DATE : 12/30/2019
Key Details
Sold Price $272,500
Property Type Single Family Home
Sub Type Single Family Residence
Listing Status Sold
Purchase Type For Sale
Square Footage 2,983 sqft
Price per Sqft $91
Subdivision Coldwater Creek
MLS Listing ID 100183693
Sold Date 12/30/19
Style Wood Frame
Bedrooms 4
Full Baths 3
HOA Y/N No
Originating Board North Carolina Regional MLS
Year Built 2013
Lot Size 0.340 Acres
Acres 0.34
Lot Dimensions 80x190
Property Description
Welcome to Coldwater Creek! This beautiful and spacious home boasts over 2900 heated square feet with 4 bedrooms, 3 full baths, huge loft, office space, extra large master bedroom closet, fenced backyard with shed, gorgeous kitchen and so much more!
Located minutes from the beautiful Crystal Coast beaches and within top rated school districts! You will love all that this home has to offer! Sellers offering a $6K paint/carpet allowance at closing!
Go and show!
Location
State NC
County Carteret
Community Coldwater Creek
Zoning RA
Direction Hwy 58 from Cape Carteret- approximately 5 miles on right, turn right into Coldwater Creek subdivision. Immediate right onto Echo Ridge Road. House will be on right.
Location Details Mainland
Rooms
Basement Crawl Space, None
Primary Bedroom Level Non Primary Living Area
Interior
Interior Features Foyer, 9Ft+ Ceilings, Tray Ceiling(s), Pantry, Walk-In Closet(s)
Heating Heat Pump
Cooling Central Air
Flooring Carpet, Vinyl, Wood
Fireplaces Type None
Fireplace No
Window Features Blinds
Appliance Stove/Oven - Electric, Refrigerator, Microwave - Built-In, Dishwasher, Cooktop - Electric
Laundry Hookup - Dryer, Washer Hookup, Inside
Exterior
Exterior Feature None
Garage On Site, Paved
Garage Spaces 2.0
Waterfront No
Roof Type Architectural Shingle
Porch Porch
Parking Type On Site, Paved
Building
Story 2
Entry Level Two
Sewer Septic On Site
Water Municipal Water
Structure Type None
New Construction No
Others
Tax ID 98200
Acceptable Financing Cash, Conventional, FHA, USDA Loan, VA Loan
Listing Terms Cash, Conventional, FHA, USDA Loan, VA Loan
Special Listing Condition None
Read Less Info
Want to know what your home might be worth? Contact us for a FREE valuation!

Our team is ready to help you sell your home for the highest possible price ASAP








